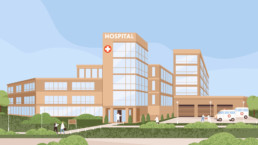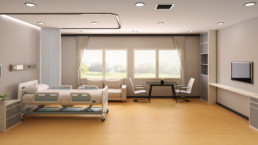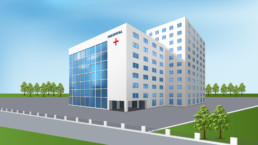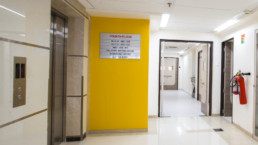Ensuring Patient Safety: Fireproofing in Healthcare Design
Entering a healthcare facility, you expect care and safety in equal measure. But did you know hospitals are hotspots for fires? About 9% of reported fires annually occur in healthcare facilities. India, in particular, saw over 122 hospital fire-related deaths between August 2020 and April 2022. Alarmingly, a study from 2020 revealed that out of 33 major fire incidents in Indian hospitals over the previous decade, most were in government hospitals and shockingly, only 19 had a working firefighting system.
Fire protection is one of the cornerstones of workplace safety. In healthcare facilities, a fire can pose an even greater threat to the life and health of individuals. Many people in hospitals aren’t able to leave their beds because of their physical condition or medical status. Additionally, healthcare facilities contain ample oxygen supplies, volatile chemicals and other drugs that can spread fires and emit deadly fumes into the air.
Our focus is clear: design healthcare facilities that prioritise safety after understanding the real risks that exist. It’s this straightforward approach that makes us work toward occupational safety – especially fire hazards
Kshititi Nagarkar, Shree Designs
There are several ways to incorporate fire detection and protection system methods into healthcare architecture and design. Let’s delve into some of these crucial components.
1. Fire Compartmentalisation
Healthcare facilities often see a mix of visitors, patients, and complex equipment. To contain potential fires, future hospital design must incorporate fire compartments. These are areas separated by fire-resistant walls and doors, ensuring that fire remains confined to one section and doesn’t jeopardise the entire facility.
Example: In a multi-story health centre, patient rooms, laboratories, and critical care units can each be treated as separate fire compartments. If a fire breaks out in one compartment, it will not spread rapidly to others, providing precious time for evacuation and response.
2. Fire Exits
In the dire event of a fire, the evacuation process must be swift and orderly. Properly located and marked fire exits, integral to health care centre architecture, are life-saving features.
Example: In large hospitals with multiple wings, exits can be strategically positioned at the end of each corridor and central junctions. These exits should lead to open spaces, like gardens or parking areas, away from the main structure.
3. Fire Alarms, Sprinklers, and Dampers
An early warning can mean the difference between a minor incident and a major catastrophe. Fire alarms and sprinkler systems, aptly placed, can detect and manage fires in their infancy. Furthermore, fire dampers prevent the spread of fire through ventilation systems, a detail that should not be overlooked in healthcare facility design.
Example: Operating theatres, which house various electronic equipment, could benefit from state-of-the-art fire alarm systems. Meanwhile, cafeterias or kitchens, prone to small fires, can benefit immensely from sprinkler systems. Dampers can be installed in centralised air-conditioning systems to prevent fire spread between floors or sections.
4. Smoke Control Systems
Smoke inhalation can be as lethal as the fire itself. Smoke can obstruct vision and hamper breathing, making evacuation efforts difficult. Design in healthcare facilities requires systems that efficiently remove smoke from a building during a fire. Smoke can obstruct vision and impede breathing, making evacuation efforts difficult.
Example: Areas like basements or internal sections without windows, such as radiology departments, can be equipped with advanced smoke control systems to ensure clear evacuation paths and minimise harm.
5. Emergency Lighting Systems
In a power outage, navigating a healthcare facility can be challenging. Emergency lighting systems illuminate the way, facilitating safe movement and evacuation.
Example: Critical zones like neonatal care units or ICUs, where immediate evacuation is vital, should have uninterrupted emergency lighting to ensure everyone can find their way out, even during a power failure.
6. Signage
In the dire event of a fire, the evacuation process must be swift and orderly. Properly located and marked fire exits, integral to health care centre architecture, are life-saving features.
Example: In multi-level health centres, signage indicating stairwells, elevator locations (though elevators should not be used during fires), and ground-level exits can help direct the flow of evacuees.
Navigating a healthcare centre can be an overwhelming experience for patients and visitors alike. Wayfinding is at the heart of a patient-centric hospital and healthcare facility design that strategically guides individuals through the built environment with clarity and ease. Check out our blog to know more
7. Fireproofing and Firestopping
The right materials can prevent a fire from starting or spreading. It’s essential to distinguish between fireproofing and fire-stopping. Fireproofing involves making materials or structures resistant to fire, often through coatings. Firestopping, on the other hand, is about sealing structural gaps and utilising materials that expand during fires to halt their spread. Both are vital for comprehensive fire safety but serve distinct purposes.
Examples:
- Gypsum: Used in internal partitions or ceilings, gypsum boards can offer a protective layer in patient rooms or consultation cabins.
- Fire-resistant glass: Crucial for observation rooms or ICUs, allowing staff to monitor patients without the risk of fire spread.
- Fire-retardant treated wood: Ideal for decorative elements or furniture in waiting areas or lobbies.
- Intumescent paint: Can be used on structural elements in areas like auditoriums or large conference rooms within the facility.
- Flame-treated natural products: Suitable for decorative elements or even in flooring in certain areas.
- Concrete, stucco, brick: Used in the core structure, especially in areas housing equipment or machinery, such as boiler rooms or generator zones.
By integrating these elements into healthcare design, facilities can ensure a robust safety net, protecting patients, staff, and valuable infrastructure from potential fire threats.
For more tips on building patient-centric healing spaces, check out our blog linked here: https://www.shreedesigns.in/patient-centric-clinic-designs/
Wrapping Up:
The best approach to fire safety is fire prevention. However, no facility is perfect, and no plan can prevent every possible cause of a fire. Building fire safety is about more than just ticking boxes on regulations. It’s about shaping structures that shield and safeguard invaluable human lives and hard-earned investments.
Fire Detection and Protection System is the most imperative / essential of the systems which cater to the safety of its inhabitants. These become more-so-critical for Healthcare facilities as it deals with a large number of patients, many who are in ICU and immobile and others who need help to move around. We very well relate to this situation and hence take utmost care to plan for these systems.
We need to construct and design healthcare facilities – not just with ambition but with foresight. Because the best structures don’t just reach for the sky; they also stand resilient against fiery challenges.
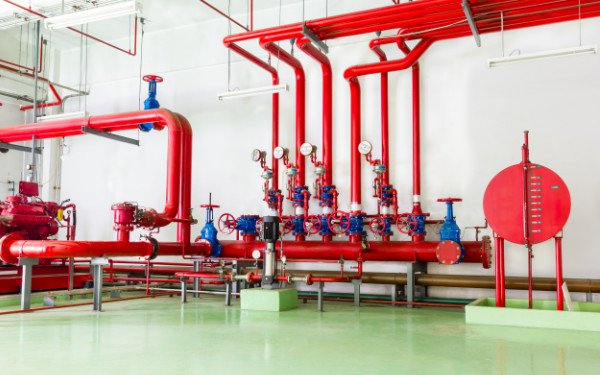
See What We’ve Built:
Interested in how safety and design can coexist beautifully? Take a moment to browse through our projects. When you’re ready to prioritise safety without compromising aesthetics in your healthcare facility, reach out to Shree Designs. Let’s work together to bring your vision to life.
Related Posts
Healthcare Design for Greenfield Projects
Setting up a new healthcare centre, hospital, and clinic can be extremely rewarding - personally…
Ergonomics in Healthcare Design
Healthcare design is critical to creating safe and efficient healthcare spaces. Incorporating…
Top 5 Trends in Healthcare Design
Design can make all the difference when it comes to improving patient care. From a patient’s point…
The Role of Acoustics in Healthcare Facility Design
Sound matters in healthcare design. From optimizing acoustics to ensuring patient tranquillity, the…
5 Essential Elements of Healthcare Design in 2022
Design makes a significant impact on the delivery of care for both healthcare providers and…
Navigational Design in Hospitals
Navigating a healthcare centre can be an overwhelming experience for patients and visitors alike.…

