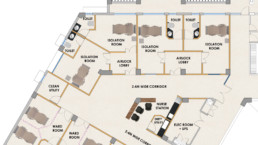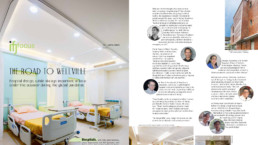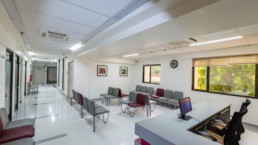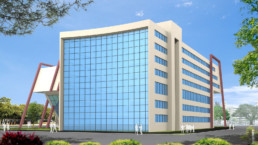Health Care Infrastructure Specialist, Kshititi Nagarkar’s Project, Ranka Hospital in Pune
Source: Article Published by Galloper | June 2015
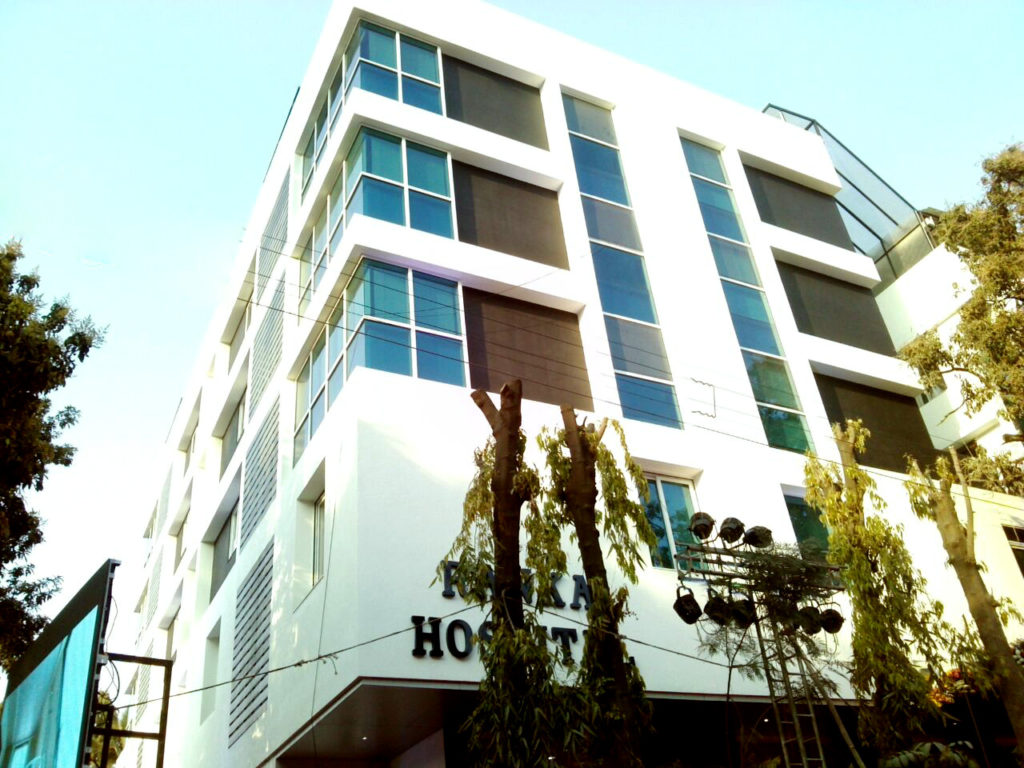
The Hospital caters to the growing demands for quality healthcare in the southern part of Pune having a built up area of 25,000 sq.ft of New Wing and 20,000 sq.ft of Existing Hospital. It is a Brown Field project, which is an extension to an existing 50 bedded facility.
Bed Strength : 75 beds with 16 ICU beds
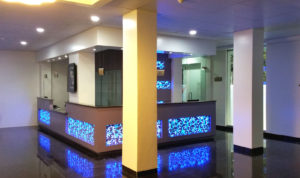
Started in the year 2000 with 50 Beds, Ranka hospital has now expanded its base to 75 beds including state of the art emergency medical care including patient friendly ICU beds and comprehensive life support system conforming to international standards of healthcare. Spread over 25,000 square feet area, the new multi-specialty wing of Ranka Hospital, one of the premier medical institutes in Pune which is recognized by Union Health and Family Welfare Ministry as a super-specialty center for orthopedics, joint replacement and arthroscopy, promises to address the acute shortage of ICU beds, general beds and most importantly life support ventilators which people have experienced during swine flu pandemic and recent dengue outbreak which laid bare the poor healthcare during this period. The new multi-specialty branch has consultation (OPD) facility for all sorts of ailments including communicable and non-communicable diseases. Besides, the new unit houses multidisciplinary diagnostic center with radiology and pathology units, a state of the art 16 bed intensive care unit, automated operation theatre and center for physiotherapy, rehabilitation and alternate therapy.
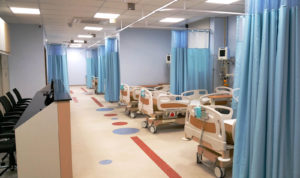
USP of the Project – Designed by Architect Kshititi Nagarkar, Founder of Shree Designs and a specialist in the Health Care Sector – Here Patient Centered Care has been the focus of this project from the on-set of work from 2011. Meticulous planning by the team factored the operational hospital would be unhindered during the stages of construction. Care was taken to cause minimum disturbance to the patients and the regular day-to-day operations of the hospital. The facility plans were derived after carefully planned linkages to the prevailing departments on the floors of the existing hospital. The stack thus planned had Out Patient Clinics and Diagnostic Rooms on the Ground Floor, ICU and OT complex on the First floor, Laboratory and Multi-bed wards on the Second Floor while the Third and Fourth Floor accommodate the Single and Deluxe Rooms.
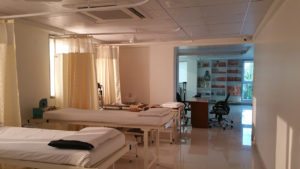
The Environment of the Facility has been designed such that Patient Comfort and Privacy is pre-dominant feature. Well spaced-out multi-bed wards and spacious Single rooms in vibrant colour tones provide the right setting for healing / recovery after treatment. The 16 bedded ICU designed as per NABH standards has a cool colour scheme to soothe the patients while high-end monitoring systems mounted on vertical bed-head pendants help the nursing staff to provide responsive care. The patient is received into the facility from the exiting entrance through which a connecting zone joins the old to the new wing. A swanky large reception cum admission desk assures quick service to the patients and they are ushered into spacious and premeditated OPD rooms. The Ambience of the Clinical and Diagnostic Rooms has a simple yet comforting feel thereby assuring the patients of world-class treatment at affordable costs.
Source: Article Published by Galloper | June 2015
Gallopper is a platform which showcases ideas, products, services and stories from the realm of design. What began with stories from the building and development industry, new stories reflect the radical impact of a design-led innovation approach across various domains. Besides a strong online presence across Facebook, YouTube and other social media platforms, Gallopper also creates opportunities for collaboration through its annual Gallopper Talks, a series of short talks featuring design-led innovators.
Gallopper: Making design more transparent and designers more accessible.
Related Posts
Dauntless Designers
Healthcare Radius in its 7th Anniversary Special issue in October 2019, featured a "power list of…
Isolation Rooms – The Need of the Hour
Novel Coronavirus outbreak has left healthcare practitioners as well as the common man, concerned…
Godrej Interio Talk The Walk
Kshititi Nagarkar is among the very few Architects in the country with a specialization in the…
The Road to Wellville – Upasani Super Speciality Hospital
The perfect blend of grandeur, ergonomics and ingenious design, integrated into a landmark…
The changing face of healthcare design
After completing a decade in designing healthcare projects, Kshititi Nagarkar, principal architect,…
Kshititi Nagarkar, Architect for The Healthcare Sector
“Decisions on the Infrastructure in the Healthcare Sector are based on costs rather than their…


