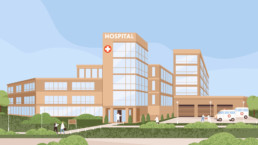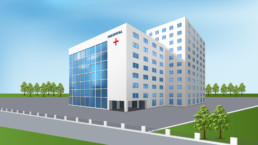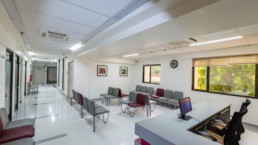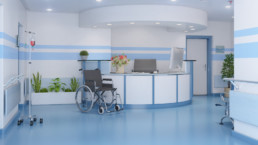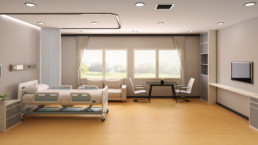The Art of Wayfinding – Navigational Design in Hospitals
In the intricate world of healthcare design, the patient’s experience often extends beyond medical care. For healthcare architects, the challenge is crafting an environment that’s functional and intuitive. The maze-like corridors of hospitals and health centres present a unique challenge, especially for patients and visitors unfamiliar with the layout.
Wayfinding, the art and science of navigating complex environments, is essential when building a new hospital or refurbishing an existing one.
To find out more about navigating the complexities of healthcare design in greenfield projects, read our blog linked here.
Another article that explains how we can help plan renovations in an existing healthcare facility. Read more here
By blending traditional design principles with innovative technologies, healthcare architecture can optimise hospital design, making these intimidating environments more accessible and user-friendly.
4 Ideas to Consider When Planning Wayfinding in a Healthcare Centre.
Navigating a healthcare centre can be an overwhelming experience for patients and visitors alike. The anxiety of medical concerns often amplifies the complexity of meandering through unfamiliar corridors and wings. Wayfinding is at the heart of a patient-centric hospital, and healthcare facility design that strategically guiding individuals through the built environment with clarity and ease.
As healthcare centres evolve in scale and complexity, the importance of an intuitive navigational design becomes paramount. Here, we delve into four ideas that to consider when conceptualising wayfinding for a modern healthcare setting.
- Inclusive Signage: The importance of clear signage cannot be overstated in a hospital setting. With emergencies being a common occurrence, every second counts. To cater to a wide demographic, it is essential to incorporate large, high-contrast text that stands out. Additionally, tactile elements like Braille and raised characters on signs ensure that visually impaired individuals can easily navigate.
- Accessible Routes: The intricacies of hospital architecture are such that every path must consider the varied needs of its users. Ensuring that routes are wheelchair-friendly is crucial. This means incorporating ramps, elevators, wide corridors, curb cuts, and non-slip surfaces for outdoor paths.
- Accessible Technology: As technology permeates every facet of our lives, it has become an invaluable tool in hospital interior design. Voice-activated directions and screen readers are not just a luxury but essential tools for assisting individuals with disabilities.
- Consistency: An environment that keeps changing its signs, symbols, or pathways is bound to confuse visitors. Uniformity across the board, from signage to architectural design, ensures that it remains etched in memory once a person learns the way.
5 Modern Ways to Implement Wayfinding in a Healthcare Centre
The rapid advancements in technology, coupled with a deeper understanding of human psychology and behaviour, have transformed the way we implement wayfinding in healthcare environments. The era where sterile signs and mere directional arrows sufficed is long gone.
Healthcare organizations are shifting toward patient-centric design that gain not just patient satisfaction – but also patient DELIGHT!
Our latest blog takes you through a few patient-friendly design trends that work for many healthcare facilities – from hospitals to polyclinics and private consulting areas. Find out more here
Modern healthcare centres, in their pursuit to optimize patient experience, now embrace a blend of technology, art, and intuitive design. These novel approaches are not just about reaching a destination; they’re about ensuring the journey is as stress-free and coherent as possible. Here, we spotlight five innovative methods that are setting the benchmark for state-of-the-art wayfinding in contemporary healthcare facilities.
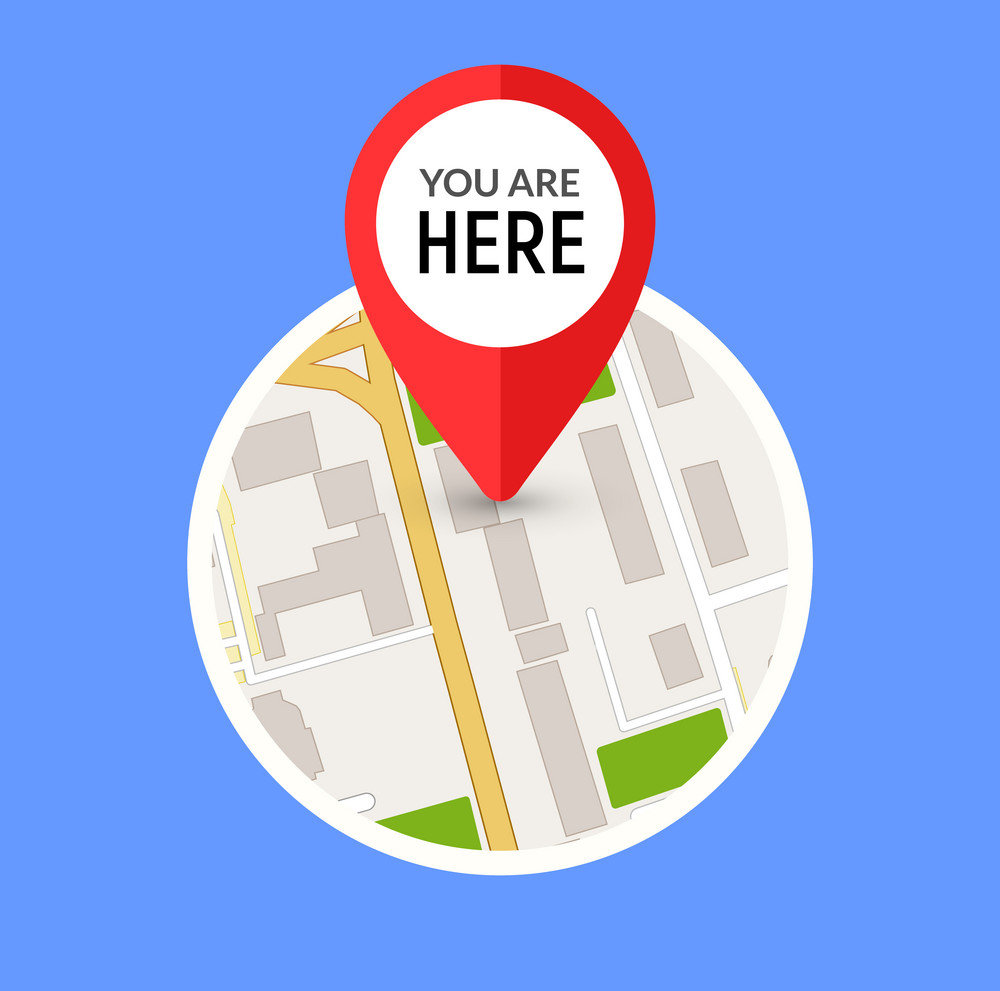
1 – Strategically placed “You Are Here” maps act as instantaneous reference points, helping individuals gauge their current location and the best route to their destination.
2 – In a world where symbols are increasingly replacing words, using universally recognisable icons and symbols ensures that even those unfamiliar with the local language can find their way.

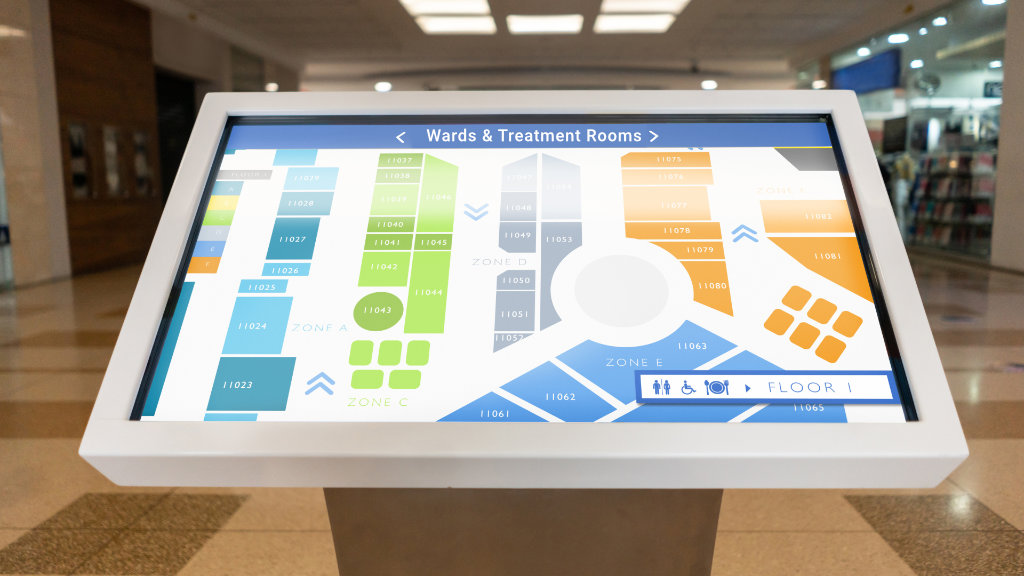
3 – Touch-screen kiosks with color-coded maps and information are technological marvels and interactive guides. They bridge the gap between digital and physical navigation.
4 – Merging functionality with aesthetics, visually appealing murals or artwork can align with colour-coded zones, offering dual benefits. They not only beautify spaces but also provide subtle wayfinding assistance.
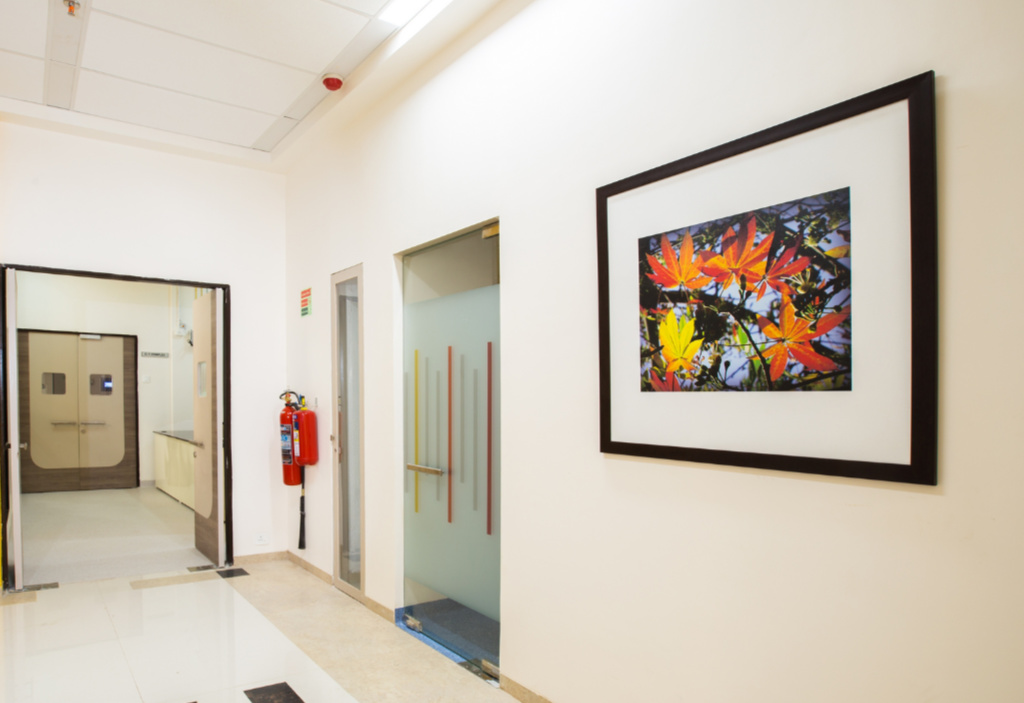

5 – Walking through vast corridors can be daunting. Hospitals can intuitively guide individuals through the facility using floor markings or decals with colour-coded pathways. Symbols, arrows, and distinct colours for different hospital sections, like the Emergency Department (Red), Paediatric Ward (Yellow), and Pharmacy (Green), make identification and navigation seamless.
The revolution in health design emphasises the core principle of human-centred design in healthcare. Whether through tactile signs, accessible routes, or technological interfaces, the aim remains consistent – ensuring everyone can navigate easily, regardless of age, ability, or familiarity with the environment
Kshititi Nagarkar, Shree Designs
To know more about how patient-centricity is changing healthcare design, check out our blog post lined here
In conclusion, hospital and healthcare facility design has evolved into an art form that marries functionality with aesthetics. The essence of design in health isn’t just about building structures but crafting experiences. For those considering healthcare facility planning and design, the gold standard is creating environments prioritising human experience.
As we move forward, the promise of healthcare centre architecture is one where each design choice speaks of empathy, inclusivity, and innovation.
Discover Our Legacy in Design
Our extensive portfolio is a testament to our commitment, expertise, and innovation in healthcare architecture and design. From intricate wayfinding solutions to state-of-the-art healthcare facilities, our projects reflect our dedication to enhancing patient experiences.
If you’re envisioning a healthcare space that marries functionality with exceptional design, don’t hesitate to reach out. Explore Our Projects and get in touch for tailored solutions that meet your unique requirements.
Your vision, combined with our expertise, will pave the way for healthcare environments that truly make a difference.
Related Posts
Healthcare Design for Greenfield Projects
Setting up a new healthcare centre, hospital, and clinic can be extremely rewarding - personally…
5 Essential Elements of Healthcare Design in 2022
Design makes a significant impact on the delivery of care for both healthcare providers and…
The changing face of healthcare design
After completing a decade in designing healthcare projects, Kshititi Nagarkar, principal architect,…
Ergonomics in Healthcare Design
Healthcare design is critical to creating safe and efficient healthcare spaces. Incorporating…
5 Patient-Friendly Designs for your Healthcare Facility
Healthcare organizations are shifting toward patient-centric design that gain not just patient…
Top 5 Trends in Healthcare Design
Design can make all the difference when it comes to improving patient care. From a patient’s point…

