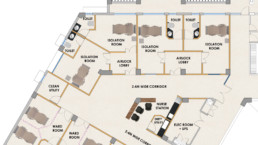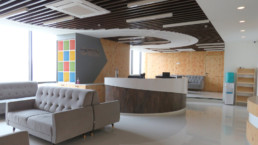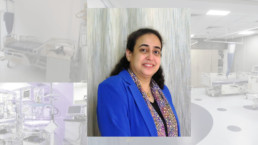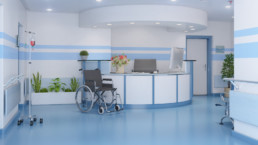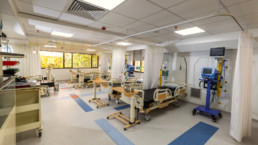3 Tips for Designing a Clinic That Puts Your Patients at Ease
Visiting a doctor’s office is hardly a fun experience for patients, as the visits happen when they have health issues. While waiting for a consultation in a hospital or clinic, they often feel vulnerable and stressed. Here’s where patient-centric healthcare design can significantly impact their experience.
Let’s look at a few healthcare design tips that would immediately put your patients at ease.
Well Designated Areas
When setting up a new clinic or renovating an existing space for patient care, finding innovative ways to use the space effectively, usually guides the overall look and feel. It’s important to designate enough space for essential functions. These include:
- Washroom accommodations
- Storage areas
- Areas customized for medical equipment
- Parking and elevator access
Simultaneously, clear and concise signage can help patients feel more at ease by reducing confusion and uncertainty. Ensure that your signs are easily read and placed in prominent locations near the entrance, reception desk, and exam rooms.
Click here to find out more about patient-centric designs in our detailed blog post.
Efficient Workflows
An organization benefits from healthcare infrastructure design that is created to streamline processes and ensures that the workflow is continuous and efficient.
“Most people think of the image and aesthetics of their office first,” says interior designer Jessica Donnelly. Aesthetics are important, “but people often don’t realize the intrinsic value of flow.” At the end of the day, form follows function in healthcare architecture and design.
There are several advantages to this kind of human-centred design in healthcare, such as:
- It is easy for patients and staff to move around
- Sanitation is easier to maintain
- Fire safety is ensured
- Patients can enjoy the privacy they need during consultations or examinations.
There are a few different models in healthcare design that have been effective in improving workflows. These include:
A – Single-direction Traffic Flow
To prevent patients from having to repeat their steps, the ideal healthcare facility would have traffic flow in a loop that begins and ends in the reception area. The loop’s perimeter is lined with exam rooms. The centre is full of offices and open workstations.
Patients are led into an examination room from one side of the loop. They proceed in the same direction after the exam is finished until they reach the waiting area.
- Patients never get lost or confused when using this system.
- Congestions are avoided.
- Apart from the exam room, healthcare professionals are unlikely to encounter a patient.
B – The Pod Design
Pod design in a healthcare clinic is a layout where patient care is provided in a series of interconnected modules or pods rather than in a traditional, centralized layout. Healthcare architects arrange a group of exam rooms around a central work area or nurses’ station. Each pod may have its own waiting area, reception desk, and support facilities such as restrooms and storage areas.
This hospital interior design helps improve patient flow in several ways:
- Efficient use of space: Pod design maximizes the use of available space by grouping services together in a single area. This reduces the need for patients to move around the clinic, saving time and energy.
- Streamlined workflow: Pod design allows providers to work more efficiently by bringing them closer to the patients they are treating. Providers can easily move between exam rooms and the central work area, minimizing their time walking between rooms.
- Enhanced privacy: The design of pods allows for enhanced privacy for patients, as they can be seen and treated in a more secluded environment, away from the general public.
- Improved communication: Pod design encourages communication and collaboration between providers, nurses, and other staff members.
- This system moderately improves the patient wait time, but the perceived wait time is significantly decreased. Patients believe they are seen more quickly even though the overall visit time remains the same.
C – Centralized Workstations
A central workstation for healthcare providers has many advantages. They can access records at the workstation without leaving the area, and the surrounding office space can be better utilized for more patient exam rooms.
Finding space for central workstations can be simple with the right healthcare design and planning. For example, a rarely used procedural room can be optimized by converting it into a multifunctional space with a small desk for dictating or note-taking.
Another helpful tip to consider is – Avoid occupying exam rooms for non-medical or non-personal tasks. A nutritionist could, for instance, review meal plans and eating schedules in a room or nook. Physical therapy exercises, diabetes education, and other non-confidential education can occur in busy public areas. The examination room becomes available for medical professionals and is used for private consultations.
Appealing Aesthetics
Hospital and healthcare facility design that focuses on enhancing the patient experience is known to have greater benefits in improving moods and communication, impacting care delivery in the long run.
Click here to read our detailed blog about the “Psychology of Style,” where we look at different ways to boost the clinic environment for patient health.
Here are a few tips to elevate the aesthetics in a healthcare centre.
- Comfortable Waiting Area: Ensure your waiting area is comfortable, clean, and well-lit. Provide comfortable seating options, such as chairs or couches, and consider adding some plants or artwork to make the space more inviting. Also, make sure that the temperature is comfortable and that there is adequate ventilation.
- Use Calming Colours: Colours can profoundly impact mood and emotions. Choosing calming colours such as blues, greens, and soft neutrals can help create a soothing environment that puts patients at ease. Avoid using harsh or bright colours that can be overwhelming and create a sense of anxiety.
Click here to find out more about how colour affects well-being in our blog post – Colour me Healthy! - Incorporate Nature: Nature has a calming effect on people, and incorporating natural elements into the design of a clinic can help create a peaceful atmosphere. This can include indoor plants, natural lighting, and views of the outdoors. If possible, consider locating waiting areas near windows with views of nature.
Final thoughts
Modern spaces signify confidence, transparency, and success, which everyone wants to associate with healthcare.
“Keep in mind that your office is the physical component of your service. It’s the first impression you make on your patients. A comfortable, efficient design can improve their experience and your care delivery. And that’s the very definition of patient-centric care,”
Kshititi Nagarkar, Shree Designs
At Shree Designs, we have worked on numerous private clinics and hospital infrastructure projects in India and abroad.
Our clients at Total Health, based in the Cayman Islands, wanted a space that could address the overall aspects of healthcare in one place. The vision was to design a facility that stays true to the brand and amalgamate aspects of the Caribbean culture that flourishes in the Cayman Islands in a minimal & modern way.
Related Posts
Isolation Rooms – The Need of the Hour
Novel Coronavirus outbreak has left healthcare practitioners as well as the common man, concerned…
Godrej Interio Talk The Walk
Kshititi Nagarkar is among the very few Architects in the country with a specialization in the…
The Psychology of Style
The aesthetic appeal of our surroundings can have a profound effect on the way we feel. Research…
Cost-effective and patient-centric hospital design
Biltrax Media in its Feb 2022 issue, published an interview with our principal architect Kshititi…
5 Patient-Friendly Designs for your Healthcare Facility
Healthcare organizations are shifting toward patient-centric design that gain not just patient…
Patient-Centred Care and Community Healthcare
Patient-centred care focuses on individual patients’ healthcare needs and desired health related…

