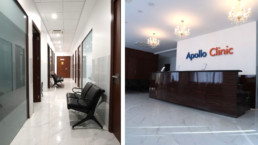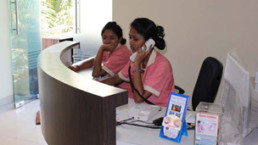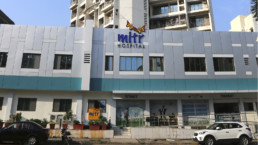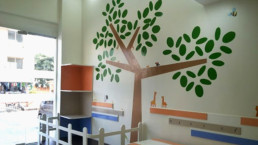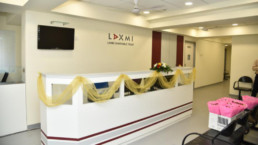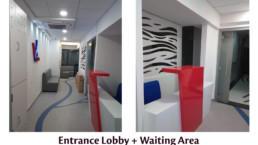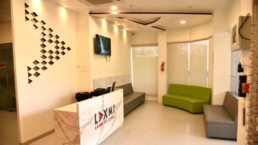Client’s Vision
The client wanted to achieve an out-of-the-box look by adding old world charm to the decor, unlike conventional clinics, while enhancing the capacity of the facility by optimizing space utilization.
Technical Specifications of the Project
| Particulars | Description |
| Scope of Work | Facility planning for the following spaces.
Other areas of work include facility planning, interior designing assistance, Turn-key consultancy, MEP services and execution. |
| Project Team | Principal Architect – Ar. KshititiNagarkar Project Head – Ar. Priyanka Dhuri Execution Head – Ms. Siddhi Karalkar |
Our Approach for Executing the Project
The vision to accommodate more consulting rooms was achieved through functional planning of spaces, with a dash of luxury by introduction of areas like the VIP lounge and the cafeteria. In addition, the facility was planned for diagnostic spaces like X-ray, Neurology and Phlebotomy. The old world charm look was inspired by Indian vintage interiors, as envisaged by the client Dr. Sonia Kapote
Salient Features of This Project
- Vast Reception area with ample seating space, adorned by ornate elements and lighting.
- The luxurious VIP lounge area.
- Spacious consulting rooms with customized furniture.
- Cafeteria with rustic look, flaunting an exposed brick wall.
Our Achievements through This Project
Fulfilling the client’s vision both, from planning as well as interior designing perspective, by providing turnkey solutions for the same to achieve a cohesive facility. Integrating vintage elements with modern amenities, thereby, creating an appealing yet functional healthcare facility.
Share

