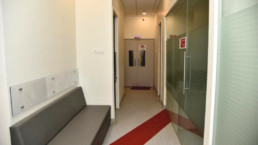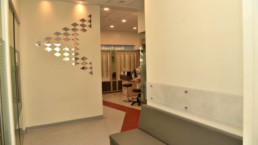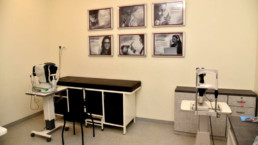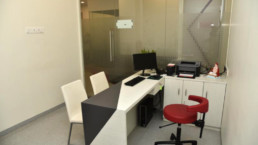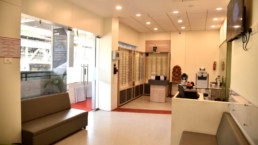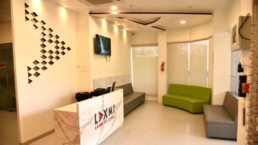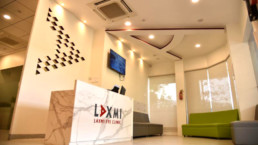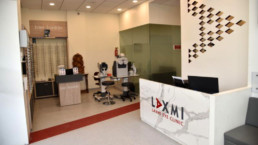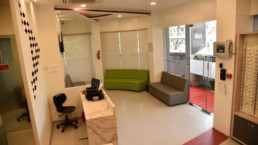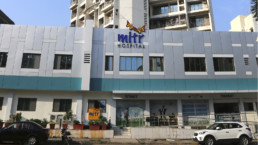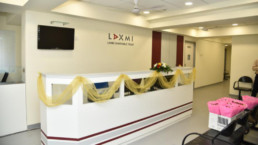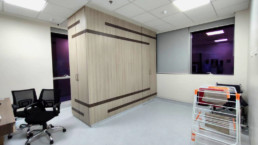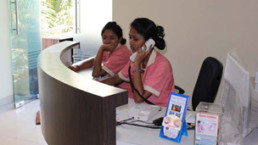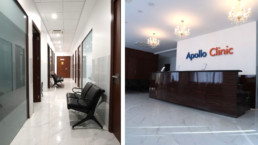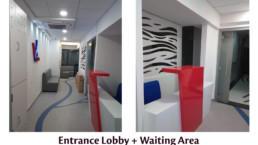Client’s Vision
Laxmi Eye Institute at Kharghar was established with a view to expanding the existing LEI facility in Panvel and flourishing its presence in Navi Mumbai. The vision was to establish a minimalistic eye care clinic with simple yet innovative design ideas that create a soothing yet engaging environment for patients.
Technical Specifications of the Project
| Particulars | Description |
| Scope of Work | Facility planning for the following spaces:
Other areas of work include facility planning, architectural designing, interior designing, MEP services and assistance, execution assistance |
| Project Team | Principal Architect – Ar. Kshititi Nagarkar Project Head – Ar. Priyanka Dhuri Project Team – Ar. Vidhi Shah |
Our Approach for Executing the Project
Converting a structure that was previously a gymnasium, into an eye care clinic housing consultation rooms and an OT, required precision planning to be implemented on an unconventional layout. The client’s vision of being able to offer comprehensive care in limited floor-space was achieved through the use of innovative designs that enhanced functionality. The ‘A’ used in LEI’s logo, representing an eye, was incorporated in the design concept and introduced in abstract forms on ceilings, back panels, floors, etc. This helps in the patients associating with the brand while bringing an engaging appeal to the interiors and creating an inviting atmosphere, just the way our client had envisioned.
Salient Features of This Project
- Waiting area planned in an existing, asymmetric layout in a manner that allowed complete utilization of the available space yet provide spacious seating.
- The interior color palette of grey and red, inspired by the logo, accentuated by shades of lime to strengthen brand association while exuding a fresh, contemporary look.
- Ophthalmic OT planned with HEPA filters and a separate recovery area with 3 recliner beds.
Our Achievements through This Project
A minimalistic and modern facility which caters to all the aspects of eye care, under one roof.
Share

