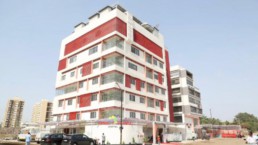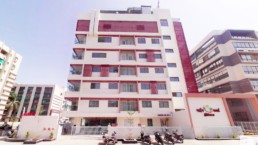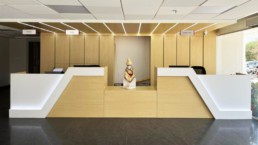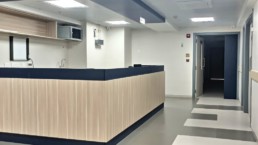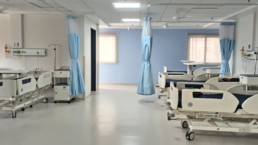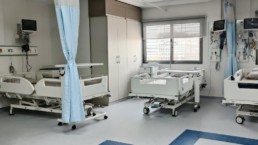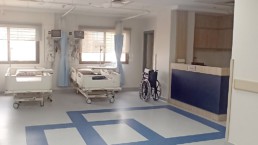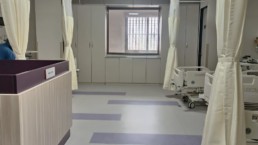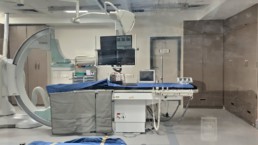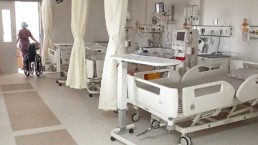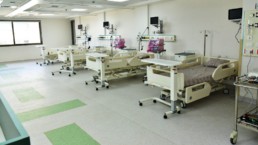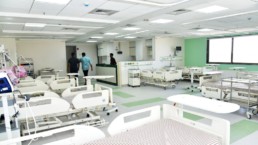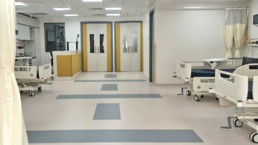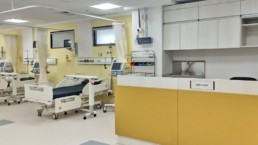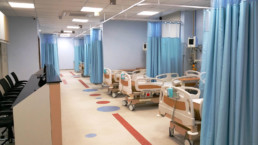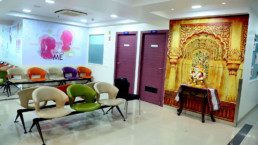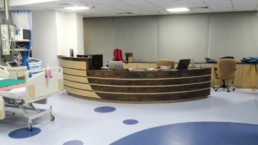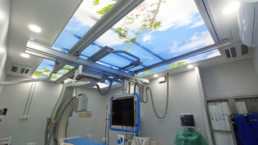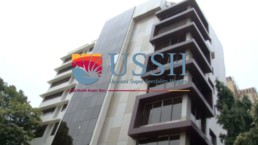Client’s Vision
Client’s vision was to create an elegant yet affordable, patient-centric healthcare facility, aiming at patients’ utmost satisfaction, following the best, current medical practices, pertaining to multiple specialities under one roof. The aim was to ensure that the design satisfies the people getting treated as well as functioning in the space design, this includes the Doctors, Nurses, Staff and of course the Patient.
Technical Specifications of the Project
| Scope of Work | Facility planning for the following spaces.
Other areas of work include facility planning, assisting architectural designing along with complete interior designing, MEP services and assistance. |
| Project Team | Principal Architect – Ar. Kshititi Nagarkar Project Head – Ar. Vidhi Shah Project Team – Mrs. Siddhi Karalkar & Ar. Miral Dharod |
Our Approach for Executing the Project
The healthcare facility was designed with an intention to improve the Patient experience. The differentiation between public and private space is made subtle. Space has been designed considering Functional spaces and optimally planned adding right touch of aesthetic keeping ambiance subtle. As patients are facing life-saving treatments and should be present in the most pleasant environment possible, the colour palette for the interiors of the facility was inspired from the colours of its logo itself. Depending upon the space, each colour was dedicated floor wise and Colour theme were strategically incorporated to liven up the space and to uplift the aura of healing. A hospital is where the medical and psychological needs of people are attended to for recovery.
| Floor | Functional Areas |
| Ground Floor | Reception, waiting areas, 4 bedded casualty ward with rear access for ambulance and Physiotherapy room along with consulting room & Plaster Room. |
| First Floor | Out-Patient Departments (OPDs), waiting areas along with Ultrasound room, Gastro- endoscopy room, Pathology room & diagnostic areas like CT scan X-ray room having separate 5 bedded Casualty room, billing desks. |
| Second Floor | Nurse Station and Staff area , Patient rooms, 4 bedded day care ward, 2 separate general ward of 7 bed and 8 beds |
| Third Floor | Nurse Station and Staff area with patient rooms like, 5 Suite rooms, 4 bedded day care ward, 3 Twin sharing rooms |
| Fourth Floor | Cardiac Catheterization lab (Cath lab) with 6 emergency cardiac care unit, dialysis room with around 15 beds having dedicated Nurse station space for both areas |
| Fifth Floor | Intensive Care Units (ICUs), including Surgical Intensive Care Unit (SICU), Medical Intensive Care Unit (MICU) along with an Isolation rooms. |
| Sixth Floors | Operation Theatre (OT) complex comprising of 4 OTs for advance Endoscopy, recovery room and steriliser room. |
Salient Features of This Project
- Every Space was planned such that each gets immediate connectivity to the next possible stage of Medicare – for instance, the outpatient department had a close proximity the emergency care unit i.e. Casualty; whereas the in-patient department was kept upstairs, since it didn’t need to be accessed immediately by an outsider. The spaces were planned keeping in mind the noisier zones and the remote zones.
- With years of experience in this field, Plans and Interior Design were created that assure workflow optimization and minimize setbacks and help you avoid common difficulties. Overall, the hospital has many divisions, as it’s a Multispecialty Facility G+6 building having all facilities under 1 single roof. The plan ensured that the majority of public footfall, for minor consultations and other medical needs, would be planned on the ground and first floor. Speciality departments and the departments catering to critical procedures, would be housed above.
- The administrative division is planned at Basement level where only Hospital staff would be accessing it. Ground floor is planned considering a waiting area, reception and billing counter which is visible from the grand entrance where in the patient would be guided as per their requirement. Emergency casualty ward is planned on ground floor to treat patients immediately and save time on circulation. The physiotherapy room along with consulting room is plan on ground floor for easy access.
- Consultation room, examination room, treatment room, waiting area along with the diagnostic services which consist of radiology and laboratories such as X-Ray Room, CT scan, Gastro endoscopy, and pathology lab is planned on 1st Floor.
- Patient rooms were designed such to accommodate beds & recliners for the patients’ relatives with unobstructed path for stretcher movements. Lobbies were designed for smooth stretcher movement and appropriate nurse stations located strategically for every zone, overlooking maximum number of patient rooms.
- The rooms to be occupied by patients were planned on 2nd and 3rd floors of the building which is in-between IPD and Critical zones for easy manoeuvring. 2 general wards housing 15 beds with 4 bed Day care room were planned on 2nd Floor; whereas 7 single suite rooms and 3 twin sharing rooms were designed on 3rd floor.
- State of art 15 bedded dedicated Dialysis and Cath lab along with its 6 bed cardiac care ward was planned on 4th floor. Both the ICU wards i.e.7 bedded surgical ICU having 2 isolation rooms and 7 bedded medical ICU with 1 isolation room was planned on the 5th floor. 4 OT’s along with 5 bed recovery room and sterilisation space is planned on 6th floor.
- Using shades from Logo; each floor was integrated with Colour scheme deepening upon the space it was planned for.
- To create a welcoming and soothing aura shade like Yellow and Orange colour was used on Ground and 1st floor i.e. Reception, OPD’s and diagnostic area was used for patients to treat themselves. Blue colour was used on 2nd floor for general ward and Day card wards whereas wine shade was incorporated on 3rd floor for twin sharing and single suite rooms to give that elegance and personal zone.
- For Dialysis area Peach shade was used in combination with grey shade for furniture and Vinyl flooring. Whereas Blue was used for Cath lab and Cardiac care unit to get feeling of calmness while procedures are been carried out. Both the ICU’s were done in combination where Yellow shade for one of the SICU and Green shade for MICU was incorporated via vinyl flooring. Wine shade was used on OT floor to get that rich look and get feeling where patients would get mental relief and calming ambience. All the colours selected for interior were depicted through laminate selection and pattern on door & furniture.
- A neutral colour palette of white and grey with contrasting colours in laminate were used. Lobbies were designed with subtle floor patterns in combination of White and grey which also indirectly guides directions and make the corridor look interesting and hints of colour strip on the door shutter, which gives an array effect while stepping in the lobby.
- The primary focus was to achieve a perfect balance of aesthetics and optimal functionality of the spaces right at the design stage itself. The airflow from sterile, semi-sterile and clean zones are accomplished separately. The flow of sterile and used equipment from the Theatre Sterile Supplies Unit (TSSU) are mapped in a way to eliminate any chance of intermingling between them. The resultant design of the OT complex helped to achieve a safe, efficient and unique architectural masterpiece that adhered to all the requisite norms as defined by the National Accreditation Board for Hospitals & Healthcare Providers (NABH).
Our Achievements through This Project
We did face a fair bit of challenges, beginning with the Covid Pandemic. However, our client’s support, willingness and trust in our expertise, helped us in delivering outstanding results and scaling greater heights in our pursuit of creating healing spaces. It was important to design a healthy interior of the hospital for the well-being of the patients. Proper planning and designing are necessary to avoid supressed failure that can cause harm to the patient due to building design.
The interior design of the hospital structure along with the exterior sets the mood of the patients, visitors and the hospital staff as a whole which serves as an advantage to the working and healing processes. Situated in a prime location in Nashik, Maharashtra; and overlooking plush manicured landscapes, our client envisioned to set up a hospital which would stand out as a landmark for its design, as well as its empathetic approach in delivering healthcare services. We at Shree Designs are glad that we could assist in achieving this Vision, through a successful collaboration between entire eco system of Client, Consultants, Vendors and Associates.
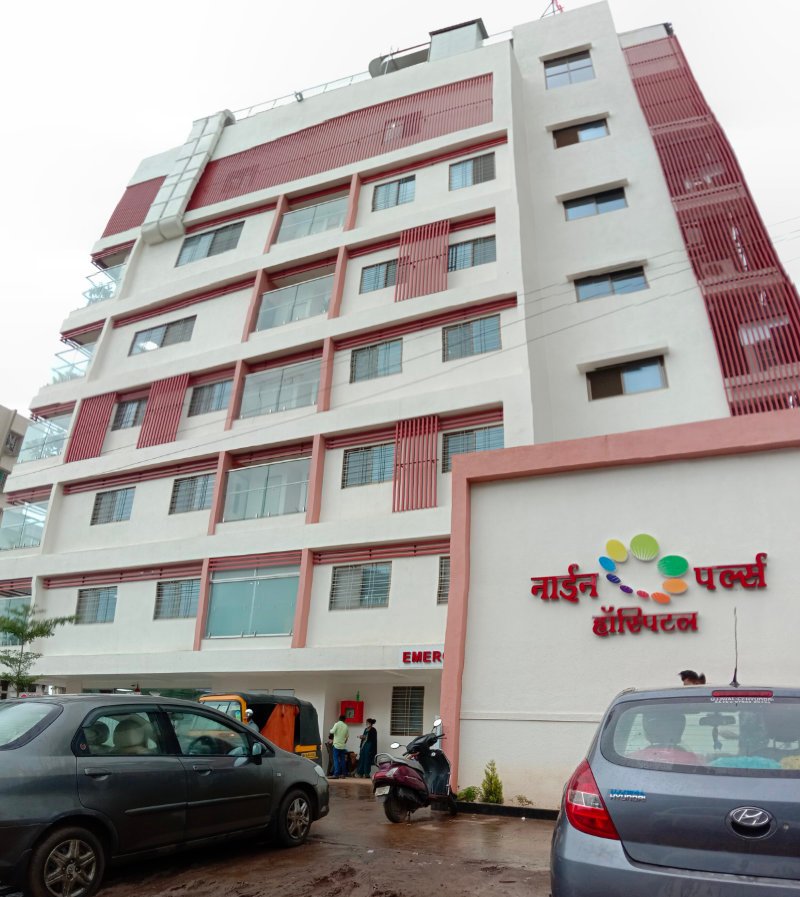
Share

