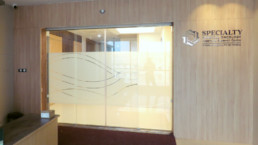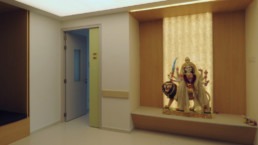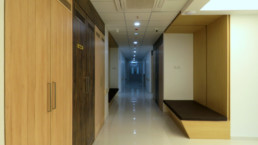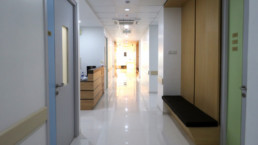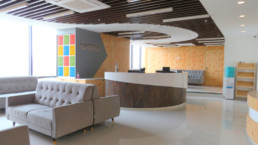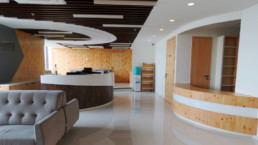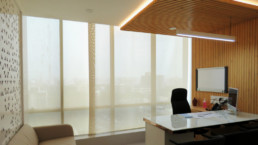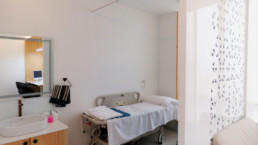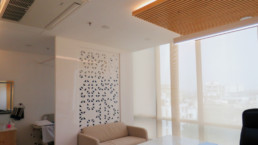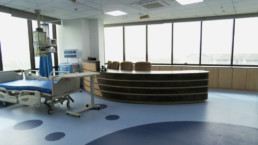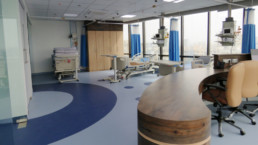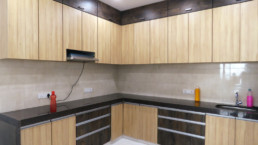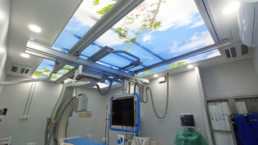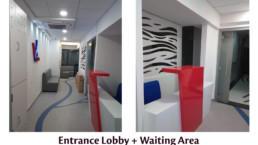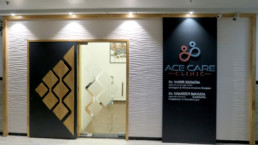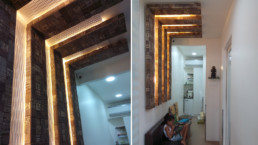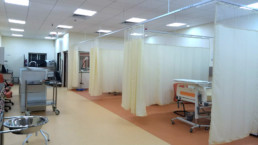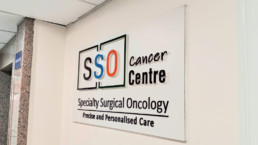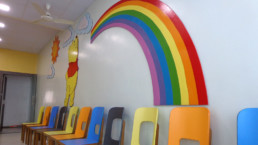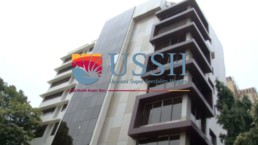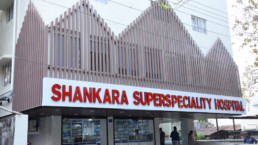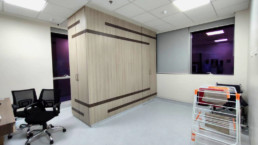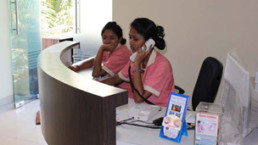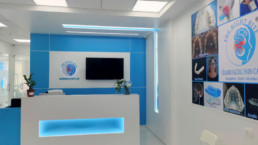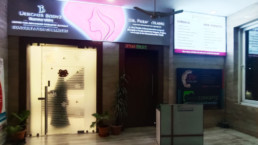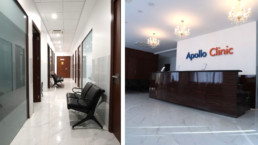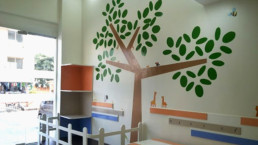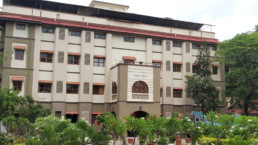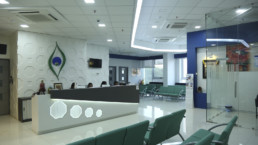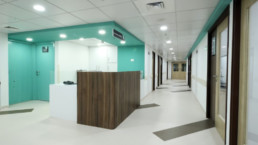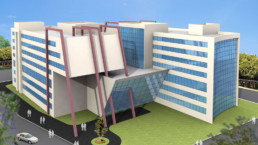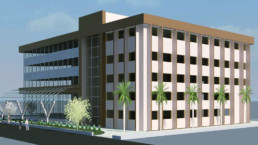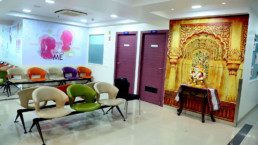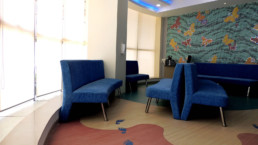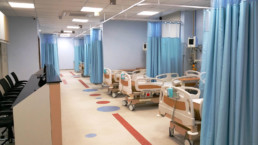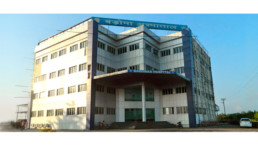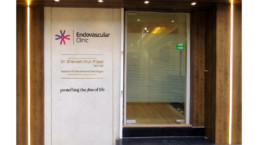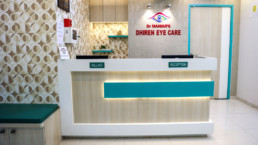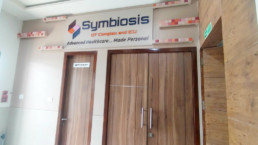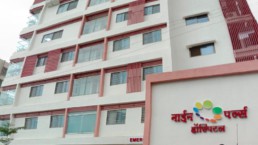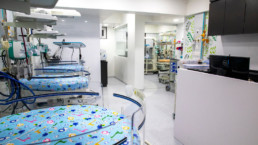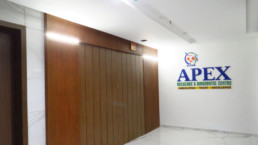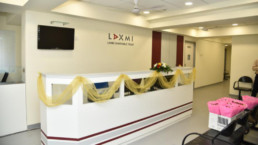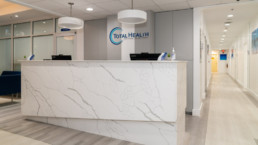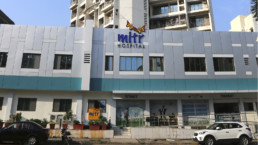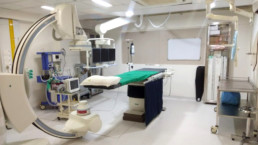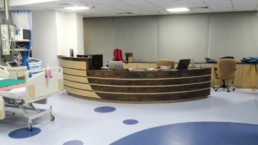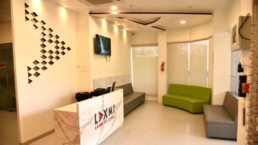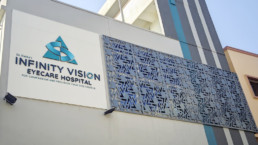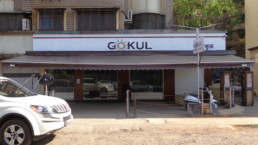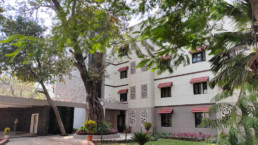Client’s Vision
Client requirements was an expansion to the earlier facility done at 6th floor and to set up Outpatient Department along with additional Inpatient Department on the 7th floor. The client’s vision was to create a dynamic design with modern touch that interior for OPD area with aesthetically appealing patient centred care facility which is our firm’s ideology which became a common ground for the whole team involved in the project.
Technical Specifications of the Project
| Particulars | Description |
| Scope of Work | Facility planning for the following spaces.
Other areas of work include assistance in site selection, facility planning, architectural designing, interior designing, MEP services and assistance, execution assistance |
| Project Team | Principal Architect – Ar. Kshititi Nagarkar Project Head – Ar. Vidhi Shah Project Team – Mr. Rishikesh Phadtare |
| Collaborations | — |
Our Approach for Executing the Project
The client’s vision of creating patient centred facility was achieved by involving right from site selection to Technical decision to design and handover. Our active involvement helped in altering norms for approval of Nursing Homes on higher floors in Commercial buildings which not only helped the client but will also be helpful for healthcare sectors in the city. Client’s vision of introducing automation was also taken into account during execution.
Salient Features of This Project
- Wide corridor for barrier free patient movement.
- Nurse station at intervals to facilitate quick reach out to Patients.
- OPD section designed creatively giving a modern touch and dynamic look with use of latest material like baffle ceiling, designer wall cladded tiles.
- Pastels colours used in Interiors to boost patient healing and achieve a calming ambience.
- Unique Materials selections for a statement look.
- Spacious Seating spaces in the corridor for patient comfort
- BMS / Automation technology used for ease of patient & staff use.
Our Achievements through This Project
The major achievement was to design and execute the facility to expand their earlier facility which was executed during the pandemic times with lockdown restrictions. The design was executed exactly as visualized during conceptual stage, without compromising on material quality / finishes, as well as handing over the site as per timelines considering all the protocols that were needed to be followed by the team.
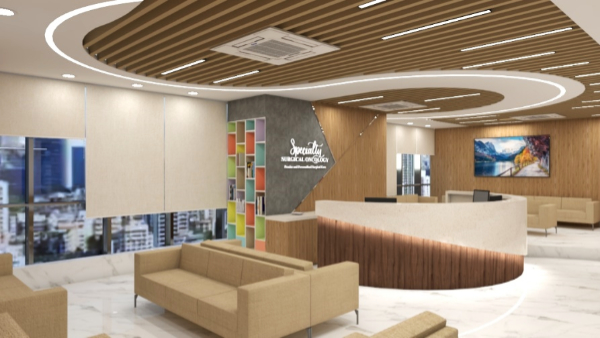
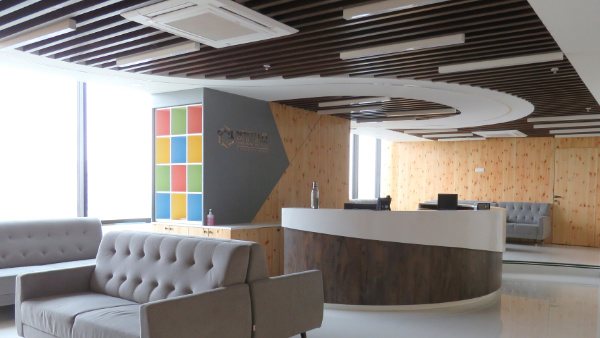
Share

