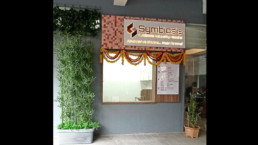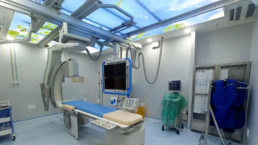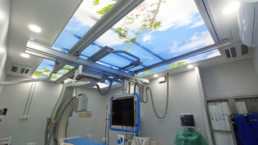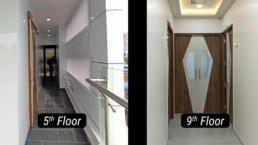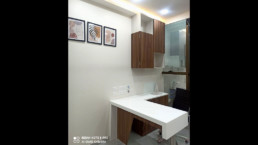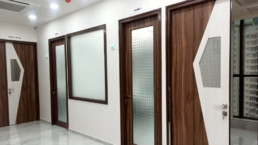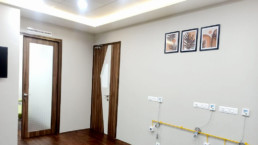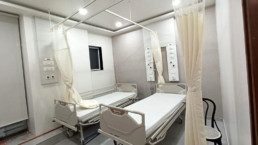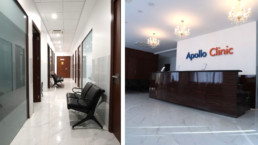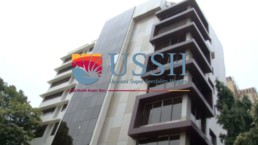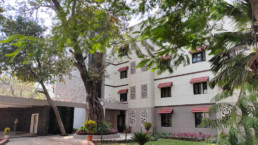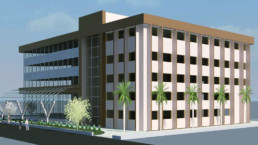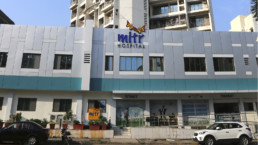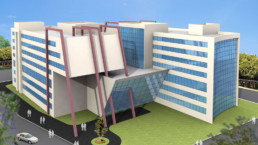Client’s Vision
The client’s vision was to design a healthcare facility with luxurious Interiors which goes hand in hand with the branding and vision of the clinic. We were entrusted with the task of Facility Planning, Interiors & MEP Designing and turnkey contracting for different floors of the speciality hospital.
They were confident of our ability to complete the hospital renovation while following austere protocols owing to the then prevailing corona virus pandemic situation, during all operational phases of the project.
Technical Specifications of the Project
| Particulars | Description |
| Scope of Work | Facility planning for the following spaces.
Other areas of scope of work were Interior Design, MEP Design, Complete Turnkey Execution & Liaising |
| Design Area | Ground Floor: 100 sq.ft 4th Floor: 1028 sq.ft 5th Floor: 550 sq.ft 9th Floor: 1028 sq.ft 11th Floor: 1028 sq.ft |
| Project Team | Principal Architect – Ar. Kshititi Nagarkar Project Head – Siddhi Karalkar Project Architect –Ar. Miral Dharod |
| Collaborations | — |
Our Approach for Executing the Project
- As this was a premium project, our team worked along with the client to freeze their requirements including high end functionality and aesthetics, during the initial BOQ process.
- The initial 1050sq.ft. Project was executed and handed over in 3 months time during the covid pandemic, while following all the necessary safety protocols, which was achieved through the efficient planning and effective monitoring process of the team.
- This confidence translated into their entrusting us with ‘Complete Execution Responsibility‘ for other floors as well and thus we became the Turnkey Solution Providers including Design and Build. It gave them the benefit of not going through hassles of co coordinating with multiple contractors and agencies as well as getting the desired speed of completion.
- We executed the project in phases for all the 4 levels as follows.
Ground Floor
- A reception area was created on the ground floor for ushering patients to the facility, this area has been enhanced completely with a changed logo and ambience, wherein the patients feel comfortable and are guided to the actual facility from the 4th floor onwards.
- The reception and admin space are designed in one zone so as to complete the back end and front end operations like patient admissions, enquiries etc smoothly.
5th Floor
- This floor was dedicated to create a Catheterization Lab and a waiting space for the patients and relatives, of the entire facility.
- The cath lab consisting of the latest state of the art FD 10 PHILIPS MACHINE, was uniquely designed by maintaining all the sterile conditions, using only healthcare grade vinyls for the flooring and the walls.
- Creation of a stretch ceiling was achieved, so as to give some relief to the patients and to reduce their anxiety during the medical procedure, and to improve the aesthetic appearance of the lab
9th Floor
- This floor was designed to include a 4 bedded ICU, and has the 6 patient beds, out of which one is a premium room, one is a double room, and one is a triple sharing room
- This facility has a quick entry and exit point so as to maintain sterile conditions with minimal interior looks which provides right kind of ambience for recovery.
- During the execution process, a lot of thought was given to the technical room, console room, maintaining the safety standards as required.
- The waiting space was created using loose furniture, so that people could move around freely, keeping in mind the current covid protocols, so as to avoid overcrowding.
11th Floor
- Complete makeover designing was done for the 11th floor which included An OPD, Radial Lounge, Endovascular Lounge, TMT Room, USG Room, Waiting Room, 3 Bed Day Care Ward for General Procedures.
- This OPD has a very comforting look due to the use of a different stretch ceiling and is designed to give an uncluttered look to the space. Comfortable seating is done with sofas, spacious OPD rooms with examination beds and privacy curtains have been installed.
- The main objective of this approach was that patients from the 5th floor, who are undergoing recovery can refresh their mind on the 11th floor radial lounge, the lounge has a luxurious look, with adequate attention to healthcare infrastructure so as to be able reduce the anxiety of the patient after he has undergone the cardiac procedure, surgical process etc.
- Instead of beds, recliners have been provided, so as to make the patient feel mentally relaxed and refreshed.
- The Endovascular lounge designed has a very comforting look so as to ease the patient who has undergone a surgical process and can be discharged in 2-3 hours. In the short time of span for which the patient is over here, he is catered with utmost care.
Salient Features of This Project
- The interiors were designed to carry forward the branding of the clinic via colour schemes and minimalism.
- Designing Spacious Rooms, Reception was done while accommodating all technical requirements.
- Successful turnkey execution was achieved during the challenging pandemic times.
Our Achievements through This Project
A spacious, luxurious, and well executed turnkey project was completed during the pandemic times, keeping in mind the client’s requirements and timelines while following all safety protocols.
Share

