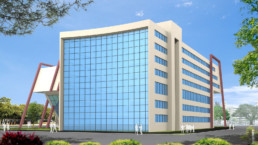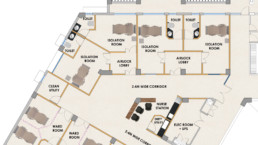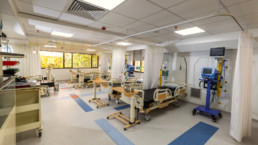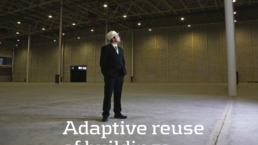After completing a decade in designing healthcare projects, Kshititi Nagarkar, principal architect, Shree Designs, shares her experience about the shifting trends in hospital design
How have you seen healthcare design evolve in the last one decade?
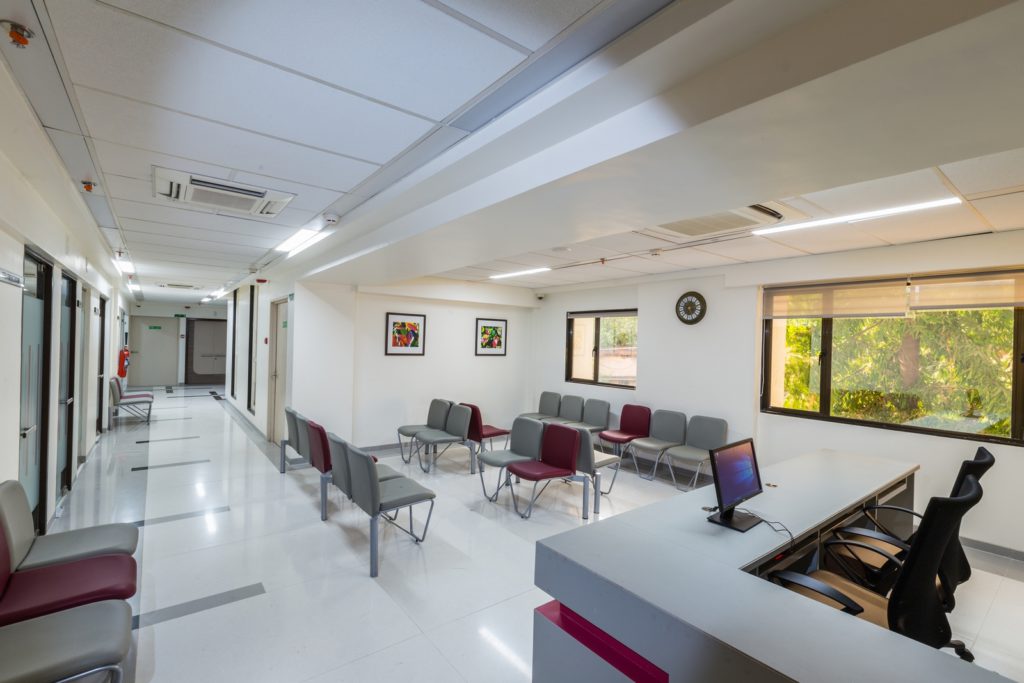
In the last decade, healthcare design has evolved significantly with the primary emphasis on the patient satisfaction, embracing criteria of design and service from the hospitality industry. The current decade has seen a significant rise in healthcare facilities with specialised care and day care models with minimal or reduced stay for patients. The concept of continuing care has led to a boom in the homecare segment and seen a redundancy of departmental care, physiotherapy for instance. Healthcare facilities are expanding their amenities and services beyond the physical infrastructure with the increased use of technology, laboratory being an example. The use of technology and digitisation has made it possible to use a single space for multiple functions that may have required several rooms such as. Hybrid ORs. The focus is more on quality of care and accreditations and certifications from NABH and JCI is seeing a definite growth.
What are the recent trends in designing areas like OPD, lobby and waiting area and in-patient rooms?
In OPD or consulting room, the traditional design of consulting room with the patients interacting with the doctors across a table is still the most preferred layout. However, we recognise an increasing trend to have counselling rooms where the patients are introduced to the procedures in an informal and relaxed setting. The examination zone of the consulting rooms have more privacy and patient friendly examination beds, which are designed or chosen as per the functionality of the room.
The ambience of the OPD is definitely more vibrant with the use of colours and textures. There is subtle infusion of art through wall art / frames as well as through creatively designed information panels. The designs focus on energy efficiency and bringing in natural light. Since some diagnostic (USG) and treatment procedures are performed at the OPD level, the consulting rooms are spaciously designed to cater to two or three care-givers to be around the patient examination/ treatment zone.
The lobby and the waiting spaces are today planned with a lot of attention since these make or break impressions in the minds of the patients. These are designed as experiential spaces with open cafes, children play areas, library nooks, thus ensuring that the patient is engaged till his turn to meet the doctor comes. There is a definite shift from the long narrow corridors to wide corridors as per hospital guidelines criteria, thus reducing the crowding and clashes during movement of patients, staff and hospital supplies. The requirement in numbers of waiting too seem to have reduced with healthcare facilities adopting patient appointment and scheduling software, thereby reducing on the waiting time.
In private healthcare facilities, the waiting spaces are more designed as lounges to ease interactions between patients and staff and optimise efficiency of staff by having visual connectivity. These are innovatively designed to sometimes include the outdoors – indoors, opening up the space to view landscape areas and incorporating comfortable group seating (rather than the traditional row seating) for patients to be relaxed in the company of their relatives. In public healthcare facilities, the POD design appears to have more acceptance from the view of less crowding as well as better management department wise.
The in-patient rooms are being designed to de-stress the patients and promote healing. A lot of importance is given to the physical environmental, aesthetics and acoustical comfort in order to improve patient recovery. Good natural lighting and reduced ambient noise levels are known to enhance patient comfort, which is a major criteria of patient-centric care.
Public hospitals have multi-bed wards to cater to the huge number of population. These do at times compromise on patient privacy but the modularity in which they are planned increase work efficiency of the care givers, greatly benefitting the patients. In private set-ups, there has been a major shift towards twin sharing or single patient rooms. This arrangement helps patients to personalise their rooms with respect to lighting, temperature, music, etc. Depending on the budget of the room, these are well designed taking parallels from the hospitality industry, though the selection of materials is important from the perspective of promoting hygiene and long-term maintenance.
Which aspects of design one should look at, keeping patient convenience in mind?
Patient-centric care is the central criteria with which the healthcare facilities of today are established.
- Design for patient safety is the most important factor, within and outside of the facility with designs for structure and furniture which is safe for movement and use. This includes use of anti-skid floors, ramps at strategic locations of level changes, grab bars in corridors and toilets to aid patients to manoeuvre on their own.
- Design for privacy of the patient comes next by segregation of movement spaces for in-patients to move through the treatment spaces in designated corridors, so as to avoid visibility to visitors as well as to provide adequate privacy for treatment and recovery.
- Design for patient comfort by use of themed interiors and concepts to engage the patient mind. Mindful use of lighting and acoustics of the indoor space to cater to the sensitivity of the patient with sound insulations to control the noise levels and controlled indoor lighting coupled with natural lighting to provide soothing home-like atmospheres.
- Design to control infections within the facility by focusing on indoor air quality and specify the use of healthcare grade material. These are a part of the accreditation standards like NABH and JCI.
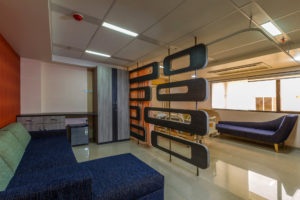
Which aspects of design one should look at, keeping attendant’s convenience in mind?
A patients’ attendant is by design the least catered for individual. Considering the nuclear families of today, at times it requires the attendant to check in with the patient and be besides him / her throughout. In the privatised care hospitals, one could provide facilities for staying overnight when the patients are in ICU or emergency or general wards. In public hospitals, from time to time it has been observed that the patients and their families travel from adjoining towns and do not have the affordability to travel multiple times, in such situations dormitories need to be planned for their stay. Both the facilities need not occupy the prime hospital space and could be planned as a separate structure at an external location.
In today’s times, it is seen that the attendants while being with the patients to monitor the care are not required to be actively involved thanks to the ownership taken by the hospital nursing and care-giving staff. The attendants in most private hospitals are thus seen working on their laptops and taking calls. It would help to design some break away spaces for the attendants during calls, so that patients are not disturbed.
Please predict some trends in healthcare design in the years to come.
Sustainable healthcare projects would be the key to infrastructure planning, with promoters and hospital administrators aiming to optimise capital investment and reduce operational costs. Flexible and adaptable space designs would be priority, so as to be able to adopt the ever changing technological advances. Pre-fab installations for interiors could be a precursor to create modular spaces which could reduce renovation time substantially.
Digital connectivity would enable some departments like certain parts of administration and laboratories to shift out of the physical infrastructure to locations outside of the campus. Artificial intelligence would improve the logistics and planning for material and supplies, reducing the storage space requirement within the healthcare
facility.
Published: August 2019 | Healthcare Radius
Related Posts
Kshititi Nagarkar, Architect for The Healthcare Sector
“Decisions on the Infrastructure in the Healthcare Sector are based on costs rather than their…
Isolation Rooms – The Need of the Hour
Novel Coronavirus outbreak has left healthcare practitioners as well as the common man, concerned…
Godrej Interio Talk The Walk
Kshititi Nagarkar is among the very few Architects in the country with a specialization in the…
Neuroaesthetics in Architecture
Neuroaesthetics is an evolving scientific arena which explores how our perceptions, thoughts and…
Patient-Centred Care and Community Healthcare
Patient-centred care focuses on individual patients’ healthcare needs and desired health related…
Adaptive Reuse of Buildings
Malls are going through a downturn as there is a decrease in the number of people spending hours in…

