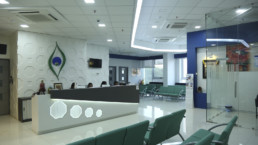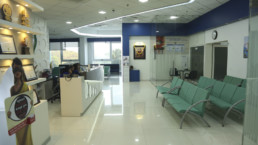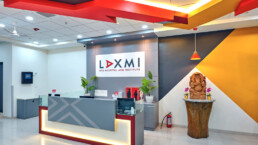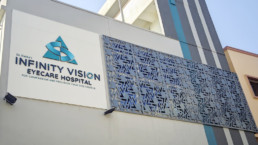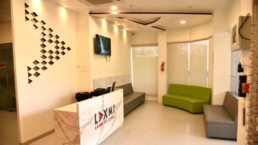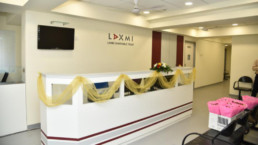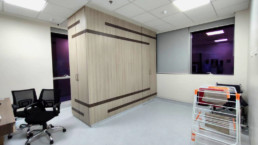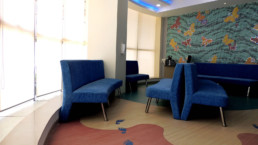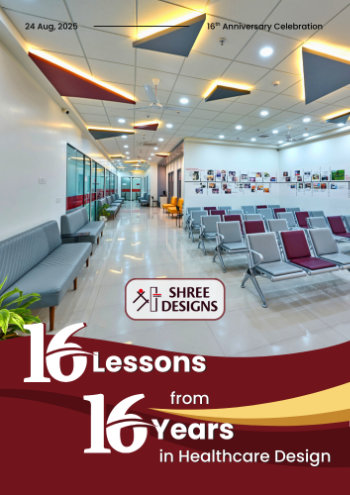This project is a greenfield commercial premise adapted for healthcare right thru its inception.
The facility is planned for optometry room with 3 desks for screening, 4 eye clinics and state-of-the-art Diagnostics
The surgical department has a High-end Ophthalmic OT for 4 beds with laminar flow system, a Lasik OT and a Septic OT. A 9 bedded recovery ward suffices for the quick turnaround of this day care surgeries
At 6000 sq.ft, it is quite a large facility for the specialty, this feeling of grandness is reflected in the open and vast design of the entrance cum waiting hall.
Share

