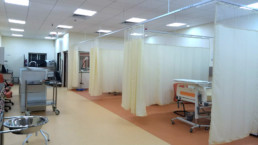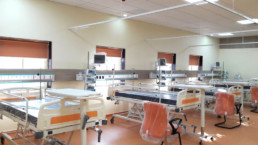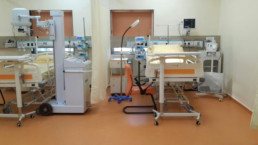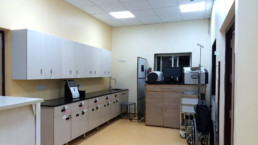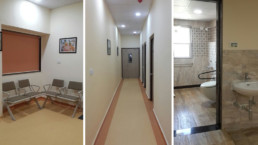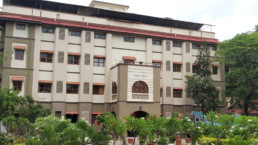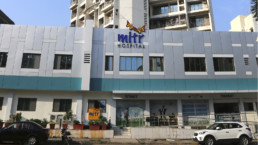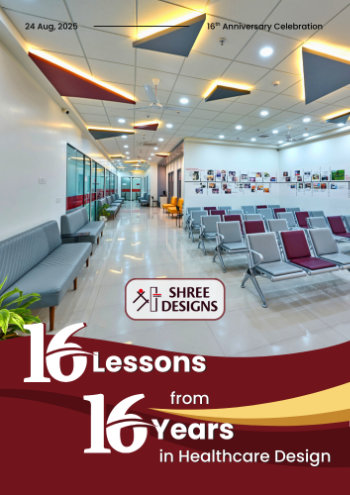The facility is planned for a 4 Bedded ICU Ward with Nurse Station and Equipment Bay, 1 Bedded Isolation Room, Doctor’s Room, Clean and Dirty Utility, Changing rooms, Record room, Counseling room, Pantry and Waiting area.
The ICU has been planned as per NABH norms having 2 stage filtration of air for the ICU beds and a separate system for the Isolation bed.
Share

