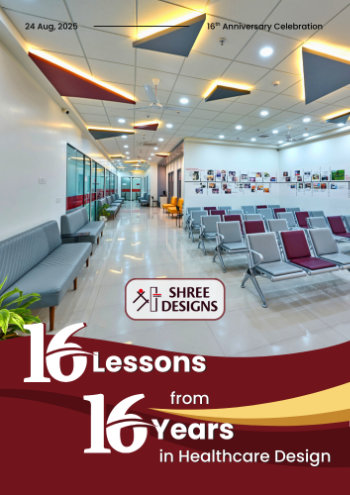Quality Assurance in Healthcare Design
Behind every efficient, safe, and patient-friendly healthcare space is a robust Quality Assurance process. At Shree Designs, QA isn’t the final step—it’s integrated into every stage of planning, designing, and building.
From pre-design checks and detailed audits to on-site supervision and post-occupancy reviews every step is engineered to deliver a safer, smoother, and more efficient care environment. Helping us ensure that every hospital or clinic we design meets the highest standards of safety, efficiency, and compliance.
Design for Accessibility in Healthcare Spaces
Accessibility determines how patients enter, move, rest, and recover - safely, comfortably, and with dignity.
At Shree Designs, we plan every hospital and clinic to support:
• Barrier-free movement across all zones
• Accessible consultation rooms and restrooms
• Clear wayfinding and patient-friendly circulation
From ramps and railings to signage and circulation, accessibility defines how patients feel cared for before they ever meet a doctor.
Our latest infographic breaks down five essentials of accessible healthcare design
Timelines for Healthcare Facility Projects
When planning a new clinic or hospital, timeline control can make or break your project. At Shree Designs, we map realistic, stage-wise schedules from concept approvals to commissioning. Our structured project management ensures that every stakeholder - architect, engineer, and clinician - moves in sync.
See how Timelines for Healthcare Facility Projects are built and maintained - from design to handover in this infographic.
Patient Movement vs. Furniture Design
In healthcare design, furniture is more than décor. A poorly placed bench, a desk in the wrong corner, or an oversized planter can disrupt care - and even endanger patients.
Our infographic on how furniture impacts patient movement - and what smart design choices can improve comfort, safety, and clinical efficiency is a quick, practical read with visuals you can use while planning or reviewing your healthcare space.
16 Insights in Healthcare Design
Designing for healthcare is more than meeting building codes — it’s about creating spaces that heal, protect, and perform. To mark our 16th anniversary, we’ve distilled our most valuable learnings into a visual guide.
Why Wellness Brands Choose Shree Designs
At Shree Designs, we design Wellness Spaces "That Feel as Good" as "They Function". Blending comfort, compliance, and calm - so your brand isn’t just seen, it’s felt. From IV lounges and medspas to aesthetic clinics and wellness centres - your space is more than a backdrop. It’s part of the therapy.
Read on to see how our wellness-first design approach works.
How Design Impacts Patient Care
Ever wondered what goes into designing a hospital or clinic that truly works - for doctors, staff, and patients?
At Shree Designs, we ensure every space is functional, compliant, and designed for healing. From optimized layouts to smooth execution, our process supports better care and practice.
Take a look at how we design and build healthcare spaces that truly heal.
The Lifecycle of a Healthcare Facility Design
Ever wondered what goes into designing a hospital or clinic that actually works - clinically, functionally, and visually? At Shree Designs, we follow a 6-stage process that starts with your clinical vision and ends with real-world feedback after handover.
From zoning to NABH, from site flow to materials - see how it all comes together in this infographic that details the lifecycle of a Healthcare Facility Design
Blueprint for Healthcare Design
From room dimensions to lighting levels, every detail matters in healthcare design. At Shree Designs, we prioritise optimal measurements to ensure that your medical space supports patient flow, staff efficiency, and regulatory compliance - all while creating a healing environment.
Designing Healthcare Spaces That Truly Heal
From concept to completion, every medical space we design prioritizes patient flow, staff efficiency, compliance, and aesthetics - because a well-planned environment directly impacts healthcare outcomes.
• Comprehensive project planning
• Optimized medical space layouts
• Seamless execution & quality control
• Post-occupancy support for long-term success
At Shree Designs, we don’t just build hospitals and clinics - we create environments where care thrives.











