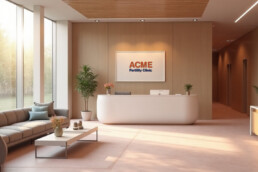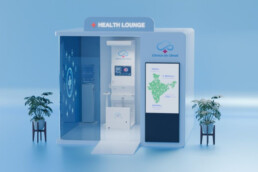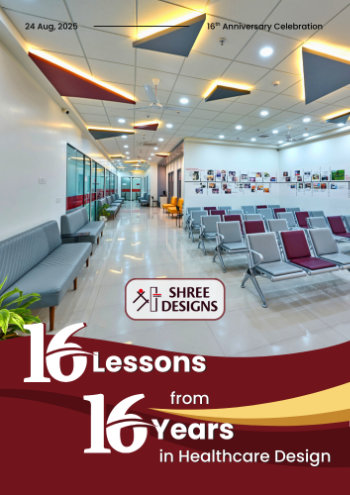Project Management,Designing Healthcare Facilities,Infographic
Designing Healthcare Spaces That Truly Heal
From concept to completion, every medical space we design prioritizes patient flow, staff efficiency, compliance, and aesthetics - because a well-planned environment directly impacts healthcare outcomes.
• Comprehensive project planning
• Optimized medical space layouts
• Seamless execution & quality control
• Post-occupancy support for long-term success
At Shree Designs, we don’t just build hospitals and clinics - we create environments where care thrives.
Designing Healthcare Facilities
The Business of Wellness
In the $1.8 trillion wellness industry, first impressions matter. Patients don’t just choose a clinic for its treatments - they are drawn to spaces that feel calming, professional, and well-designed.
With wellness centres that offer holistic health - we need to create spaces that feel as good as the care they deliver. From medspas to IV bars, acupuncture clinics to mental health centres, the right design enhances trust, retention, and overall patient experience.
Discover how the right healthcare design can elevate both patient experience and operational success.
Designing Healthcare Facilities
Efficient Hospital and Clinic Design
India’s emerging cities are growing rapidly, creating an urgent demand for accessible and efficient healthcare facilities. Efficient healthcare design and architecture are crucial to addressing space, resource, and budget constraints while maintaining quality care. Discover how modular construction, multi-functional spaces, and sustainable designs shape the future of healthcare to help you build the facilities our communities truly deserve.
Designing Healthcare Facilities
Creating Calming and Confidential Spaces for Fertility Clinics
As the demand for fertility treatments grows, the architecture of these clinics plays a vital role in shaping patient experiences. From natural elements that promote relaxation to soundproof consultation rooms that ensure privacy, this blog covers how thoughtful design meets the emotional and medical needs of patients. This post will provide valuable insights for anyone involved in healthcare design and patient care.
Designing Healthcare Facilities
Designing the Perfect Hospital Pharmacy
Hospital pharmacies are the backbone of seamless patient care. From efficient workflows to secure storage, pharmacy design is critical to delivering medications and consumables exactly when and where they’re needed. Learn how innovative layouts, advanced technologies, and safety protocols are transforming these spaces into high-performing hubs.
Designing Healthcare Facilities
Preventive Care Facility Design Strategies
With preventive care emerging as the future of healthcare, this post outlines key architectural elements that create patient-centered, sustainable, and tech-integrated spaces. From modular designs to sustainable innovations, these strategies ensure that facilities adapt to the ever-evolving demands of healthcare.
Designing Healthcare Facilities
Thermal Comfort Decoded
Thermal comfort plays a critical role in patient recovery, staff productivity, and overall operational efficiency of an healthcare facility. The diverse needs of patients, staff, and medical processes pose unique challenges in maintaining optimal indoor conditions of hospitals. Healthcare architects and hospital planners incorporate thermal comfort approaches into hospital design plans ensuring that it becomes an integral part of creating healing spaces.
Designing Healthcare Facilities
Building for Tomorrow: The Imperative of Adaptable Healthcare Design
Healthcare facilities need to be as dynamic as the industry itself. Traditional, rigid designs can no longer keep up with evolving treatments, technologies, and patient needs. That’s why adaptable healthcare design is essential. From modular construction to multi-functional spaces, we explore how these principles can prepare your facility for whatever the future holds.









