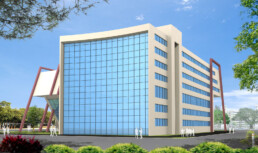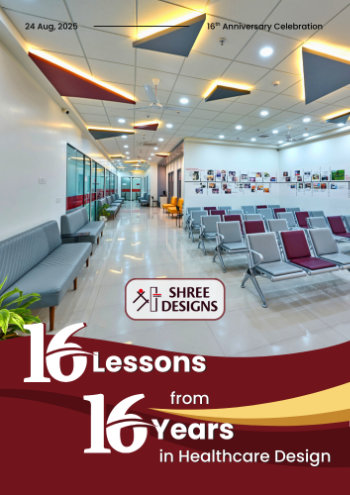Why do Wellness Brands choose Shree Designs for medspas, aesthetic & dermatology clinics, wellness centres, IV lounges & more?
From IV lounges and medspas to aesthetic clinics and wellness centres – your space is more than a backdrop. It’s part of the therapy. At Shree Designs, we create environments that blend comfort, compliance, and calm – so your brand isn’t just seen, it’s felt.
01
Designed for the Experience
Your space is part of your therapy. We shape sensory flow, privacy, light, and comfort – so clients feel at ease from the first step in.
02
Aesthetic + Operational Harmony
Beauty isn’t enough if the workflow fails. Treatment rooms, waiting areas, and consultation zones are designed for both emotional calm and clinical function.
03
Thoughtfully Sequenced Spaces
Every journey matters. From reception to recovery, we map intuitive transitions for clients – and smooth handoffs for your team.
04
Clinical Meets Boutique
Wellness needs more than mood lighting. We plan for zoning, airflow, hygiene stations, and safe waste management – without making the space feel clinical.
05
Trend-Aware, Timeless Design
Instagrammable, but built to last. Our design language combines on-brand aesthetics with clean lines, natural materials, and adaptable finishes.
06
Built to Evolve
Start lean, scale later. We design with expansion in mind – room for new services, equipment, and future compliance updates.
07
One Team – from Start to Finish
You don’t juggle designers, vendors, and MEP consultants. We handle concept, drawings, coordination, and site support – so your build feels smooth, not stressful.
08
We Understand Both Worlds
Clinical needs. Brand vision. Real-life operations. That’s what makes us different – and why 100+ wellness and healthcare clients trust us to design spaces that perform beautifully.
We’ve designed 100+ wellness and healthcare spaces across India.
Let’s turn your brand into an experience – through space.
Related Posts
Quality Assurance in Healthcare Design
Behind every efficient, safe, and patient-friendly healthcare space is a robust Quality Assurance…
Design for Accessibility in Healthcare Spaces
Accessibility determines how patients enter, move, rest, and recover - safely, comfortably, and…
Timelines for Healthcare Facility Projects
When planning a new clinic or hospital, timeline control can make or break your project. At Shree…
Patient Movement vs. Furniture Design
In healthcare design, furniture is more than décor. A poorly placed bench, a desk in the wrong…
Insights and Leadership,Infographic
16 Insights in Healthcare Design
Designing for healthcare is more than meeting building codes — it’s about creating spaces that…
16 Years of Shree Designs
On 24th August 2025, Shree Designs completes 16 years of transforming healthcare facilities. From…
Designing Healthcare Facilities,Infographic
How Design Impacts Patient Care
Ever wondered what goes into designing a hospital or clinic that truly works - for doctors, staff,…
Infographic,Designing Healthcare Facilities
The Lifecycle of a Healthcare Facility Design
Ever wondered what goes into designing a hospital or clinic that actually works - clinically,…
Designing Healthcare Facilities,Infographic
Blueprint for Healthcare Design
From room dimensions to lighting levels, every detail matters in healthcare design. At Shree…
Designing Healthcare Facilities,Infographic,Project Management
Designing Healthcare Spaces That Truly Heal
From concept to completion, every medical space we design prioritizes patient flow, staff…
We are 15
As Shree Designs completes 15 years of changing the landscapes of healthcare infrastructure, I,…
Ar. Kshititi Nagarkar at SYMHEALTH 2022
Last year, Ar. Kshititi Nagarkar talked about "Healing Architecture : Modern trends and practices…
Ar. Kshititi at ASICON | Thumb Rule for Design of Healthcare Facilities
A discussion with Healthcare Ar. Kshititi Nagarkar at ASICON 2022 - 'Thumb Rule for Design of…
Kshititi Nagarkar, Architect for The Healthcare Sector
“Decisions on the Infrastructure in the Healthcare Sector are based on costs rather than their…
Insights and Leadership,Media Interview
Gallopers Post – Ranka Hospital, Pune
The Hospital caters to the growing demands for quality healthcare in the southern part of Pune…
Insights and Leadership,Media Article
Facility Planning & Designing of Upasani Super Speciality Hospital
Upasani Super Speciality Hospital (USSH) is a 60-bedded multi-speciality hospital founded by…
Insights and Leadership,Media Interview
Godrej Interio Talk The Walk
Kshititi Nagarkar is among the very few Architects in the country with a specialization in the…

















