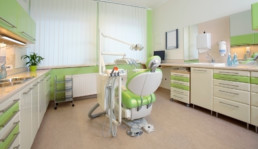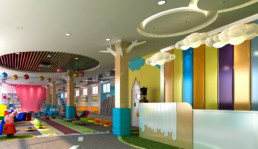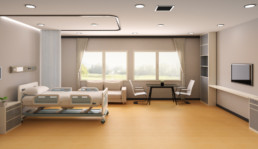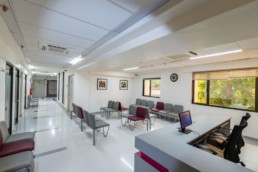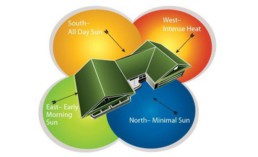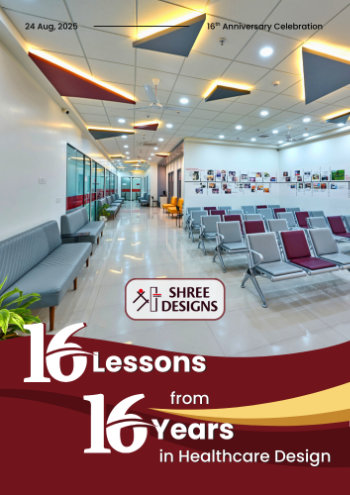How View, Ventilation, and Design Shape Healing in Modern Healthcare Spaces
Windows in hospitals do far more than bring in light; they influence recovery rates, infection control, and even staff productivity.
Research across healthcare design consistently shows that patients in rooms with natural light and external views recover faster, use fewer pain medications, and report higher satisfaction. Yet, in high-density urban hospitals or compact clinics, windows are often treated as aesthetic afterthoughts, secondary to medical planning or HVAC layout.
At Shree Designs, we approach windows as clinical infrastructure, not architectural decoration. From light transmission to air pressure balance, the design and placement of a window can directly affect how a healthcare space performs.
1. The Role of Daylight in Healing
Natural light has a measurable physiological effect. It regulates circadian rhythms, improves mood, and reduces recovery time in post-operative and long-stay patients.
Why It Matters:
- Sunlight exposure during the day stabilises melatonin cycles – promoting better sleep for inpatients.
- For ICUs and wards, daylight improves visual comfort and staff alertness, reducing fatigue from artificial lighting.
- Studies show that patients in sunlit rooms experience faster recovery times compared to those in artificially lit rooms.
Design Considerations:
- Orient patient rooms to maximise east or north light for balanced illumination without glare.
- Use low-reflectance surfaces to diffuse sunlight and prevent visual strain.
- Integrate circadian lighting systems in viewless rooms to simulate the natural progression of daylight.
How do wall finishes, HVAC systems, and glazing choices together influence patient comfort? Read our blog “Thermal Comfort Decoded” to see how temperature control goes beyond air conditioning in healthcare spaces.
2. Windows as Tools of Infection Control
Contrary to common perception, windows can both help and harm infection control — depending on their detailing.
Critical Design Aspects:
- Fixed or operable windows:
In high-dependency units (ICUs, OTs), windows must remain sealed to maintain pressure differentials and air sterility.
Controlled operable vents can enhance air dilution and reduce airborne transmission in general wards or outpatient areas. - Frame and Joinery Design:
Avoid ledges and deep sills that trap dust or allow condensation.
Use aluminium or uPVC frames with thermal breaks and double-glazed, easy-clean glass to prevent microbial growth at joints. - Material Hygiene:
Antimicrobial coatings on window handles and flush joints with silicon sealants help maintain hygiene integrity.
3. Light vs. Heat: Balancing Thermal Comfort
Windows are also points of thermal transfer, which impacts HVAC load and patient comfort. Poorly insulated glazing leads to condensation, uneven temperatures, and increased cooling demand.
How to Design for Thermal Balance:
- Use double or triple glazing with low-emissivity (Low-E) coatings to minimise heat gain in tropical climates.
- Apply spectrally selective films to block infrared radiation while maintaining visible light transmission.
- Integrate external shading devices like vertical fins or overhangs on western façades to reduce glare and solar gain.
Light and colour work together to shape how patients perceive space and recover faster.
Discover the role of hue, tone, and visual psychology in our blog “Colour Me Healthy!” – A designer’s guide to using colour in clinical environments.
Performance Metrics to Consider:
To balance patient comfort, energy efficiency, and daylighting, hospital windows must be specified with careful attention to three core metrics — U-value, Visible Light Transmission (VLT), and Solar Heat Gain Coefficients (SHGC). Based on code benchmarks and product data, we adopt the following working targets in tropical Indian contexts:
• U-value ≤ 3 W/m²·K — The ECBC 2017 Code allows up to 3.3 W/m²·K for vertical double-glazed fenestration in composite climate zones.
• VLT in the range of 35–60 % — Some companies recommend designing with VLT values of ~50 % or higher to maintain visibility and daylight while managing heat.
• SHGC ≤ 0.40 — Many ECBC/IGBC dissections of vertical fenestration prescribe SHGC ceilings between 0.25 and 0.40, depending on orientation, glazing ratio, and climate load.
4. The Psychology of Views: Designing for Recovery
A patient’s visual environment profoundly affects how they perceive care.
“Even when space is constrained, providing visual access to greenery or daylight can dramatically change a patient’s recovery experience,” notes Ar. Kshititi Nagarkar, Founder, Shree Designs.
Design Guidelines:
- Align beds to allow direct line-of-sight to windows, not blank walls.
- For windowless rooms, introduce biophilic elements like murals, nature-themed panels, or virtual skylights.
- Consider window height and sill levels: for patients lying on beds, sill height should not exceed 900 mm to ensure eye-level visibility of the outside.
5. Acoustic & Glare Control: The Invisible Comfort Factors
External noise and uncontrolled light can make even a well-lit room uncomfortable.
Acoustic Control:
- Use laminated acoustic glass in urban or high-traffic zones.
- Double-gasket sealing ensures pressure balance and sound isolation.
Glare Management:
- Layered blinds or electrochromic glass allow light modulation without blocking the view.
- Avoid glossy interior finishes that reflect daylight; use matte textures to diffuse brightness.
Healing isn’t just visual – sound plays a powerful role too.
Read “The Role of Acoustics in Healthcare Facility Design” to learn how smart material choices can make hospitals quieter and calmer.
6. Safety, Maintenance, and Compliance
Windows in healthcare facilities are subject to stringent safety standards.
Key Guidelines:
- NABH compliance: Use toughened or laminated safety glass in patient areas.
- Fall prevention: Install restrictor stays or fixed grills in wards above ground level.
- Maintenance: Ensure easy access for exterior cleaning without scaffolding; integrate operable louvres or maintenance catwalks in multi-storey facilities.
The Shree Designs Lens: Windows as Performance Systems
For us, hospital windows are not passive openings; they are integrated environmental systems that affect energy, infection, comfort, and psychology.
The result: balanced natural illumination, reduced glare, and visibly calmer spaces.
Conclusion: Designing with Light, Not Just for It
The science of hospital windows lies in designing for healing, hygiene, and human comfort, all at once.
A well-detailed window brings the outdoors inside, enhances staff well-being, and strengthens a hospital’s energy efficiency.
Because in healthcare design, every detail that touches light touches life.
If you’re planning a new hospital or upgrading your facility, contact the Shree Designs team to design windows that work as part of your healing architecture, not just your façade.
Learn more about our process through our case studies and completed projects.
Related Posts
Designing Healthcare Facilities
Designing for Night-Shift Healthcare Workers
Hospitals run 24/7, but most design decisions are made with daytime workflows in mind. We’ve been…
Designing Healthcare Facilities,Infographic
How Design Impacts Patient Care
Ever wondered what goes into designing a hospital or clinic that truly works - for doctors, staff,…
Designing Healthcare Facilities
Textures in Healthcare Spaces
When designing hospitals or clinics, texture is often seen as a “finishing touch.” At Shree…
Infographic,Designing Healthcare Facilities
The Lifecycle of a Healthcare Facility Design
Ever wondered what goes into designing a hospital or clinic that actually works - clinically,…
Designing Healthcare Facilities
Designing NABH-Compliant Hospital Interiors
A well-designed hospital isn’t just about aesthetics. From fire safety and infection control to…
Designing Healthcare Facilities,Infographic
Blueprint for Healthcare Design
From room dimensions to lighting levels, every detail matters in healthcare design. At Shree…
Designing Healthcare Facilities
Building Better Day Surgery Centres
Efficient care, happier patients, and smarter workflows - this is what defines a successful…
Designing Healthcare Facilities,Infographic,Project Management
Designing Healthcare Spaces That Truly Heal
From concept to completion, every medical space we design prioritizes patient flow, staff…
Designing Healthcare Facilities
The Business of Wellness
In the $1.8 trillion wellness industry, first impressions matter. Patients don’t just choose a…
Designing Healthcare Facilities
Efficient Hospital and Clinic Design
India’s emerging cities are growing rapidly, creating an urgent demand for accessible and efficient…
Designing Healthcare Facilities
Creating Calming and Confidential Spaces for Fertility Clinics
As the demand for fertility treatments grows, the architecture of these clinics plays a vital role…
Designing Healthcare Facilities
Designing the Perfect Hospital Pharmacy
Hospital pharmacies are the backbone of seamless patient care. From efficient workflows to secure…
Designing Healthcare Facilities
Preventive Care Facility Design Strategies
With preventive care emerging as the future of healthcare, this post outlines key architectural…
Designing Healthcare Facilities
Thermal Comfort Decoded
Thermal comfort plays a critical role in patient recovery, staff productivity, and overall…
Designing Healthcare Facilities
Building for Tomorrow: The Imperative of Adaptable Healthcare Design
Healthcare facilities need to be as dynamic as the industry itself. Traditional, rigid designs can…
Designing Healthcare Facilities
Designing Single Speciality Healthcare Centres
As single-speciality centres grow, their design needs become more specific, calling for tailored…
Designing Healthcare Facilities
Innovative Design Solutions for Senior Care Facilities
Designing senior-friendly spaces in healthcare facilities is crucial for catering to the evolving…
Designing Healthcare Facilities
Designing a Dental Clinic for Success
Providing quality dental care is not just about the technical elements of the treatment. It's also…
Designing Healthcare Facilities
3 Essential Design Features for Intensive Care Units
ICUs are not just limited to single units housing all critical patients. If the facility has…
Designing Healthcare Facilities
3 Lessons Learned While Building a Cardiac Cath Lab
Cardiac care design is moving at the sound of a new beat! The number of Cath labs in India has…
Designing Healthcare Facilities
5 Essential Elements of Healthcare Design
Design makes a significant impact on the delivery of care for both healthcare providers and…
Designing Healthcare Facilities
5 Best Ways to Create Healing Spaces for Kids
Designing spaces in healthcare facilities tailor-made for children is a lesson in balance! A…
Designing Healthcare Facilities
Top 5 Trends in Healthcare Design
Design can make all the difference when it comes to improving patient care. From a patient’s point…
Designing Healthcare Facilities
The Architectural Design of Hospital Facilities
Shree Designs designed and executed many efficient and safe healthcare setups in the middle of the…
Designing Healthcare Facilities
Dauntless Designers
Healthcare Radius in its 7th Anniversary Special issue in October 2019, featured a "power list of…
Designing Healthcare Facilities
The changing face of healthcare design
After completing a decade in designing healthcare projects, Kshititi Nagarkar, principal architect,…
Designing Healthcare Facilities
Thumb Rules for Planning and Designing of Hospitals
Traditional rules of thumb in healthcare planning have changed. Once-accepted rules can now be the…


















