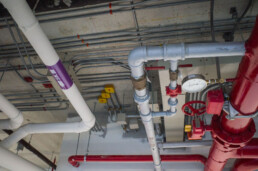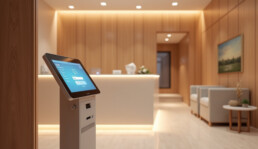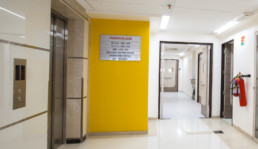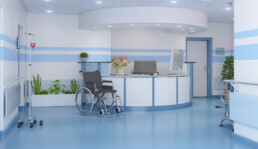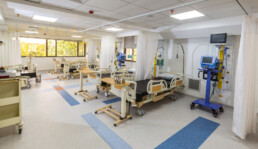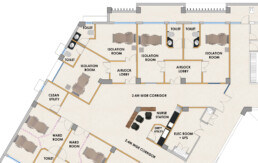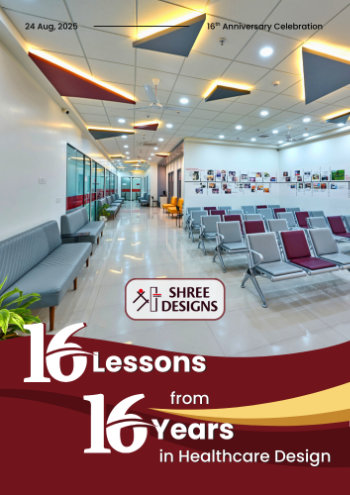Thermal Bridging & Healthcare Architecture
Every healthcare design should deliver consistent indoor conditions – no cold patches, no sweating walls, no air leaks. Our hospitals need consistency – in temperature, moisture control, and patient experience
Kshititi Nagarkar, Lead Architect at Shree Designs.
Understanding Thermal Bridging – and Its Hidden Risks
A thermal bridge forms where heat bypasses insulated areas through more conductive elements – like steel frames or concrete slabs – creating localised heat transfer. Globally, studies show that these weak spots can account for 40% of a building’s HVAC energy losses.
Its effects in climate‑controlled medical facilities can ripple into operational inefficiencies and patient risk.

Why It Matters Especially in Healthcare Facilities
Hospitals consume roughly 2.5x more energy per square meter than typical commercial buildings. Thermal bridging is a frequent culprit for increased HVAC loads, which in healthcare translates to:
- Condensation on cold spots, risking mould and infection control breaches
- Microclimates near edges or windows, affecting patient zones and sterile rooms
- Higher energy and maintenance costs, undermining sustainability targets
“In a surgical suite or ICU, even relative humidity swings of 5% matter. A thermal bridge can undermine that stability,” shares Nagarkar.
Case Examples: How Thermal Bridging Plays Out in Healthcare Design
1. Hospital Expansion in Coastal Maharashtra
Steel roof supports over a new diagnostic corridor were initially left unbroken – creating thermal bridging along the fascia. By introducing thermal break plates and continuous insulation wraps, Shree Designs achieved localised temperature control and reduced strain on chillers.
2. Diagnostic Labs in a Semi‑Arid CDC
Modular wall joints and window-to-wall interfaces were redesigned using insulated composite panels and low-conductivity glazing with thermal break frames, eliminating cold spots near sample collection zones. Result: consistent interior thermal conditions year‑round and 10–15% lower HVAC cycling.
3. Modular Operating Theatre Block
A prefabricated OR unit required high thermal stability. Including insulated mullions, broken‑through concrete lintels, and double‑stud wall assemblies achieved climate control compliance with NABH standards and optimised energy use.
Strategic Design Solutions from Shree Designs
1. Continuous Envelope Planning
Prioritise insulation continuity at critical junctions (wall‑roof, slab‑wall, window frames). Use staggered layers and air-tight membranes to seal potential bridging paths.
2. Thermally Broken Assemblies
Metal framing components, including lintels and structural pins, are isolated using thermal break inserts and insulated sheathing.
3. Digital Modelling & Thermography
Before construction, use infrared thermography and thermal simulation tools to identify weak points. Verify through sample testing and real‑world performance analysis.
4. Eco‑Friendly Insulation Choices
Emerging materials like bamboo biochar and fly ash composites offer promising low-conductivity insulation options with sustainable profiles. These have shown potential for 30% energy savings in simulated envelope assemblies.

| Material | Thermal Properties | Environmental Impact | Other Properties |
|---|---|---|---|
| Bamboo Biochar | Low thermal conductivity | Carbon sequestration, renewable | Fast-growing, renewable, low energy |
| Fly Ash | Reduces thermal transfer | Repurposes waste, low CO2 | Improves concrete strength |
| Lime | Excellent thermal insulation | Low embodied energy, breathable | Fire-resistant, moisture regulation |
What to Ask Your Architect or Design Partner
- Will your design include thermal modelling and site thermography?
- Are slab edges, steel supports, or window jambs thermally broken or insulated?
- Is the U‑value of the envelope calculated with bridging effects included or ignored?
- Have you selected materials like insulated panels or high-performance glazing compatible with healthcare temperature control?
“A thermal bridge may seem like a construction detail – but in a hospital, it’s a health detail. Solving thermal leaks early prevents condensation risks, maintains environmental stability, and supports staff well‑being,” reflects Kshititi Nagarkar.
Hospitals in India face unique operational challenges: inconsistent power supply, mechanical strain, and demanding hygiene standards. Thermal bridging compounds those challenges. Addressing it during design – rather than retrofit – yields lower lifecycle costs, better infection control, and more reliable patient care.
Common Thermal Bridges & Mitigation Strategies
| Problem Area | Impact | Design Strategy |
|---|---|---|
| Steel lintels at window heads | Cold edges, potential condensation | Thermal break lintels with insulated wrap |
| Precast joint lines between modules | Heat leakage at panel edges | Continuous insulation and sealant gaskets |
| Cantilevered roofs or shades | Bridging at slab extensions | Corset insulation ribbons and thermal clips |
| HVAC penetrations | Paths for air and heat exchange | Insulated sleeves and airtight collars |
| Metal window framing | High-conductivity heat paths | Low‑E glazing with thermal break frames |
Final Thoughts: Design Is the First Layer of Health
In healthcare architecture, pain points often begin at the envelope: unaddressed thermal bridges can trigger subtle but costly operational failures. When these weak spots are eliminated in design, buildings become more resilient, comfortable, and future‑ready.
Related Posts
Optimising Operations and Safety
How MEP Systems Keep Hospitals Running Smoothly
In hospitals, design reliability goes far beyond aesthetics. Every breath of clean air, every…
Optimising Operations and Safety
Community Diagnostic Centres
With CDCs (Community Diagnostic Centres) becoming a key part of India’s healthcare expansion, we’re…
Optimising Operations and Safety
Tech-Powered Healthcare Design
Limited space is one of the biggest challenges for hospitals, clinics, and wellness centres - but…
Optimising Operations and Safety
Rethinking Hospital Staff Areas
Hospital staff is the backbone of healthcare, and their well-being is essential for exceptional…
Optimising Operations and Safety
Fireproofing in Healthcare Design
Designing healthcare facilities isn't just about aesthetics—it's about ensuring the safety and…
Optimising Operations and Safety
The Role of Acoustics in Healthcare Facility Design
Sound matters in healthcare design. From optimizing acoustics to ensuring patient tranquillity, the…
Optimising Operations and Safety
Overcoming Unexpected Challenges in Hospital Design
The intricate world of hospital design is filled with unique challenges. From ensuring impeccable…
Optimising Operations and Safety
Navigational Design in Hospitals
Navigating a healthcare centre can be an overwhelming experience for patients and visitors alike.…
Optimising Operations and Safety
5 Patient-Friendly Designs for your Healthcare Facility
Healthcare organizations are shifting toward patient-centric design that gain not just patient…
Optimising Operations and Safety
5 Design Tips to Keep your Healthcare Facility Safe and Sterile
Stringent infection prevention and control measures in hospitals are rapidly becoming the norm in a…
Optimising Operations and Safety
Isolation Rooms – The Need of the Hour
Novel Coronavirus outbreak has left healthcare practitioners as well as the common man, concerned…
Optimising Operations and Safety
COVID-19 : Business Continuity Plan
Due to the outbreak of the unprecedented pandemic we at ShreeDesigns are conscious of the…
Optimising Operations and Safety
Social Distancing
Social distancing, a concept that has been around for ages, is one of the most vital measures…

