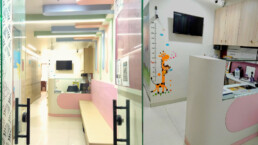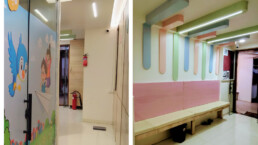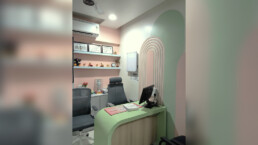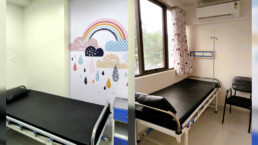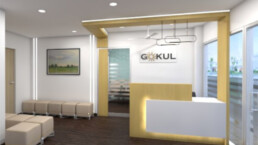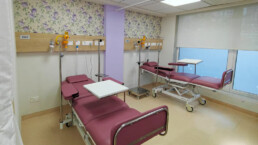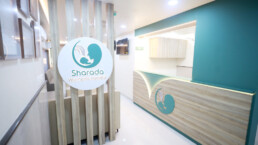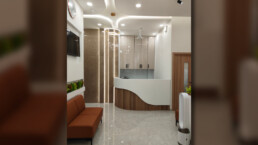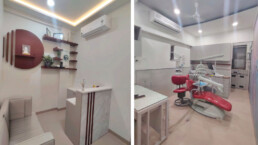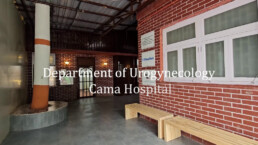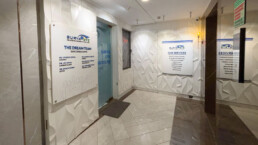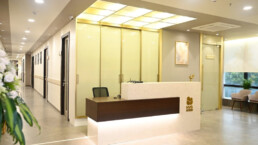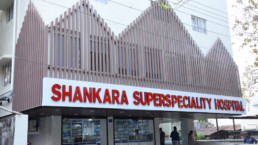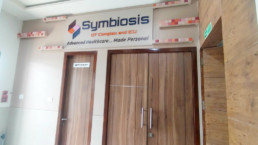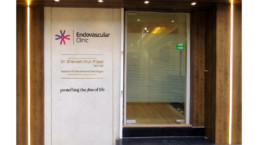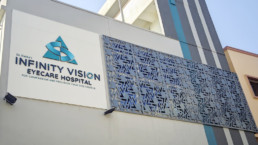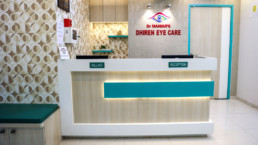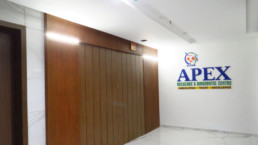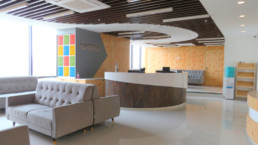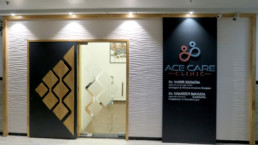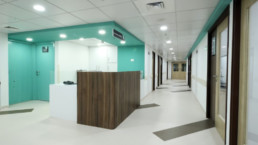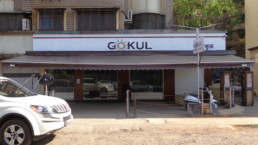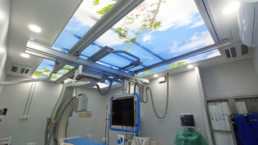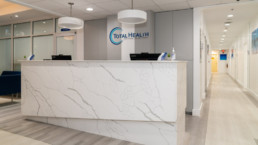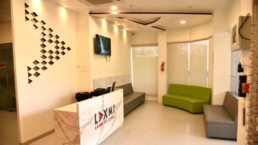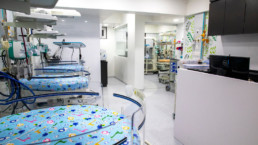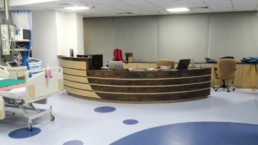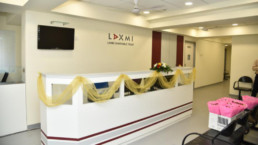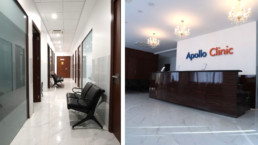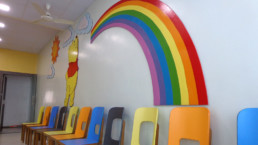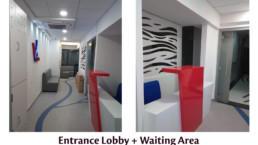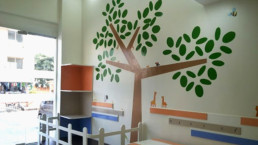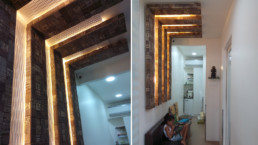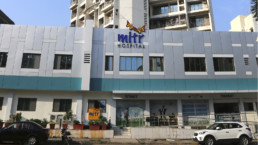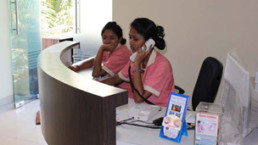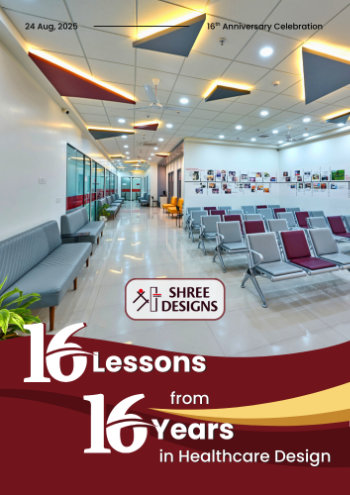Clients Vision
Dr Ajinkya Rupnar wanted to bring a perfect blend of compassion and expertise to every case. The facility needs to be founded with a strong commitment to not just treat, but truly care for children and their families.
Technical Specifications of the Project
| Particulars | Description |
| Scope of Work | Facility planning for the following spaces.
|
| Project Team | Principal Architect: Ar. Kshititi Nagarkar
Project Lead: Ar. Siddhi Chavan Project Team: Ar. Miral Dharod, Ms Siddhi Karalkar |
Our Approach for Executing the Project
To design a children’s hospital with exceptional standards, to create an environment which is welcoming, child friendly and thoughtfully designed to make little ones comfortable and cared for.
Salient Features of This Project
- This project was taken up by our team as design in our scope
- The design was executed at a long distance with doing site visits through online consultations
- We set about the task and zeroed down on a playful, colourful theme for the clinic to make it comfortable and warming for the kid patients
- The waiting area was planned to accommodate benches for seating, a small reception cum nurse station and a play area for the children.
- A doctor’s room along with a well-baby room and a feeding cubicle and some patient rooms completed the set-up.
Our Achievements Through This Project
A simplistic and modern facility which caters to all the aspects of child, neonatal care, under one roof.
Share

