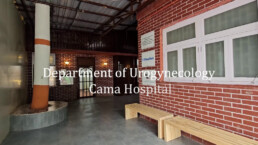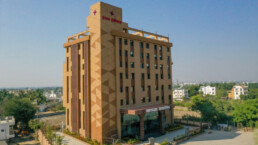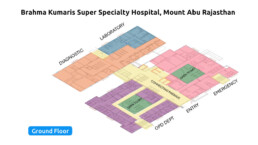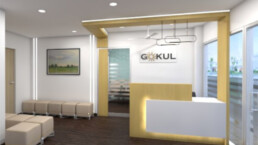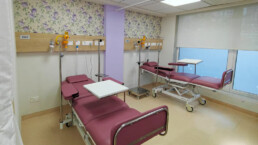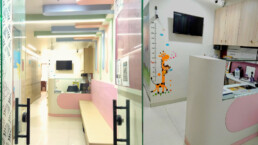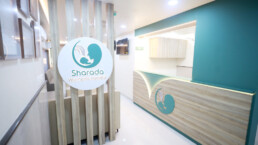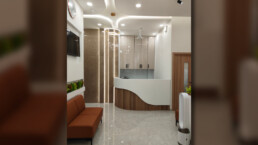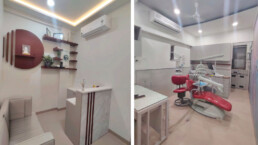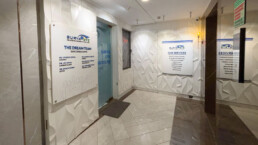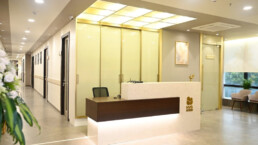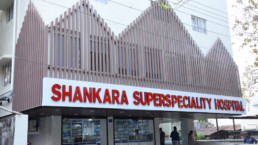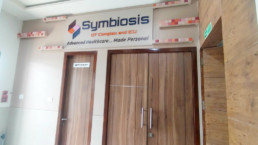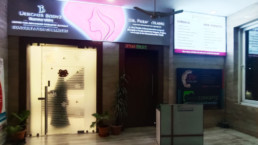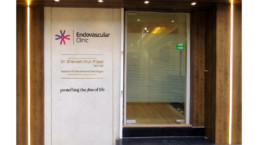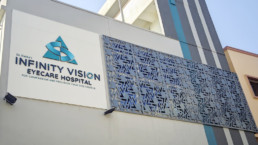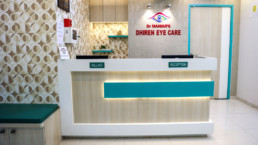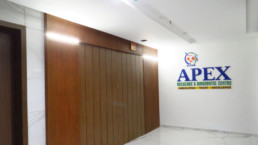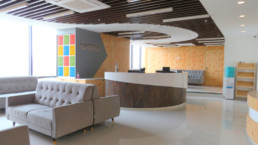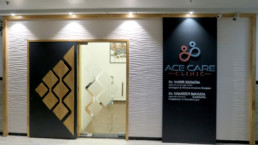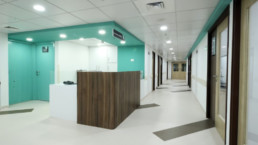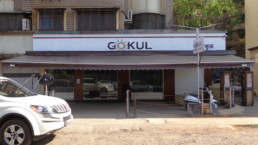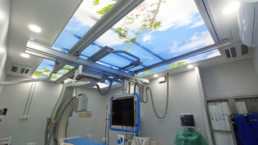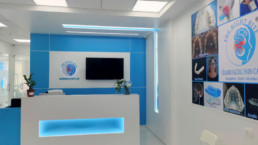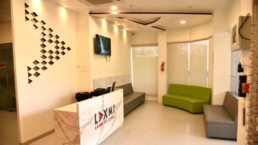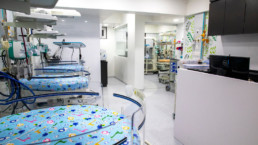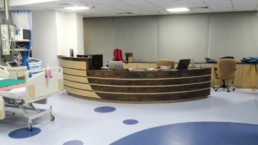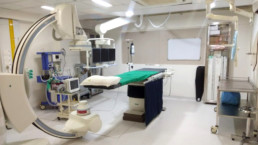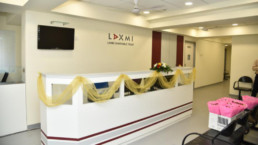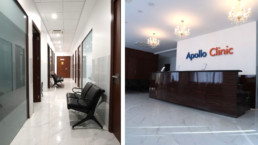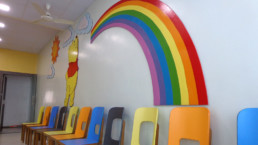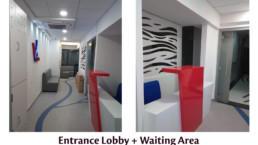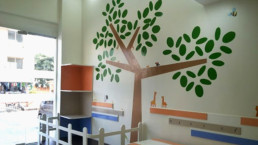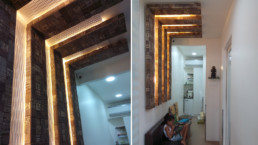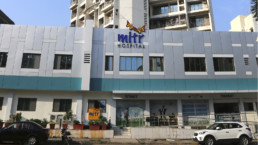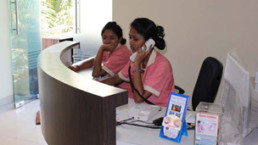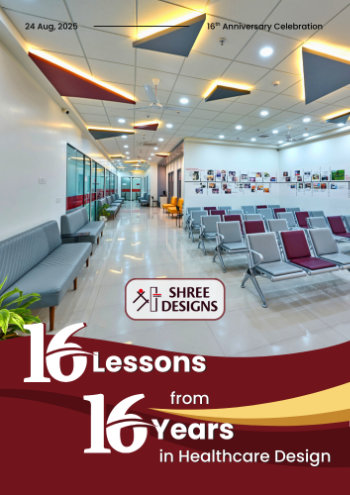Creating a Dedicated Urogynecology Facility
Dr. Aparna Hegde envisioned a specialized center that provides advanced urogynecological care in a setting that prioritizes privacy, dignity, and accessibility. The goal was to design a space that:
- Maintains clinical efficiency while ensuring patient comfort
- Incorporates a welcoming and culturally sensitive design
- Facilitates smooth workflow for urogynecology-specific procedures
The project was planned to align with international healthcare standards, ensuring that patients receive specialized care in a well-structured, efficient environment.
Technical Specifications – Optimizing Space for Patient-Centric Healthcare Facility
| Particulars | Description |
| Scope of Work | Facility planning for:
– Reception & Waiting Area |
| Project Team | Principal Architect: Ar. Kshititi Nagarkar
Design Head: Ar. Sneha Rananaware Project Lead: Ar. Kasturi Saptiskar Execution Head: Ms. Siddhi Karalkar Site Engineer: Harsh Vaskar |
Design Approach
A Space Rooted in Functionality & Cultural Sensitivity
The design concept draws inspiration from Parsi-style architecture, incorporating warm tones, intricate details, and a patient-friendly layout.
- Color & Material Selection – A vibrant red flooring was used in treatment rooms, complemented by Moroccan-style tiles in the corridors, creating a cohesive and inviting environment.
- Subtle Wall Design – Minimalistic decorative molding was incorporated to frame informational panels and photographs, ensuring clarity without overwhelming the space.
- Use of Arches – A consistent architectural element throughout the facility, reinforcing a traditional yet refined aesthetic.
- Lighting & Atmosphere – Rustic wall lights, lamps, and hanging fixtures highlight architectural details while maintaining a soft, warm ambiance.
- Functional & Well-Designed Toilets – Given the specific needs of urogynecology patients, the toilets were designed with Moroccan tiles, vertical-lit mirrors, and countertop washbasins, balancing functionality with aesthetics.
- Accessibility Enhancements – A stairlift was installed to improve access to the first-floor facility, addressing mobility challenges for elderly patients.
- Furniture & Seating – Modular furniture with a light wood laminate finish was selected for durability, paired with ethnic-inspired ottomans and seating benches that blend into the overall aesthetic.
- Artwork & Cultural Elements – The walls feature traditional Indian art forms such as Warli and Gond paintings, adding visual depth while preserving cultural context.
The design integrates hospital planning and infrastructure best practices, creating a balanced space that supports both medical functionality and patient well-being.
Outcome
A Purpose-Built Facility Supporting Specialized Care
- A well-organized clinical space, tailored for urogynecology procedures.
- A functional yet warm aesthetic, distinct from typical government hospital interiors.
- Improved patient experience through optimized spatial planning and accessibility solutions.
This project demonstrates how thoughtful interior planning can enhance healthcare environments, making specialized treatment more accessible and comfortable for patients.
Share

