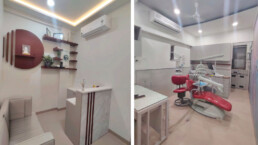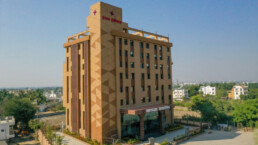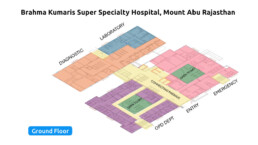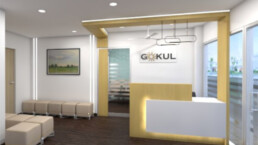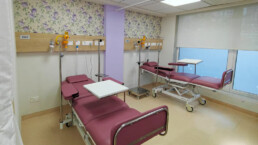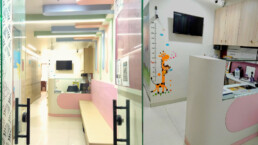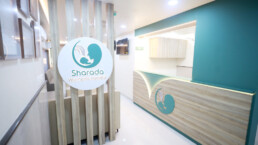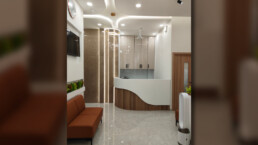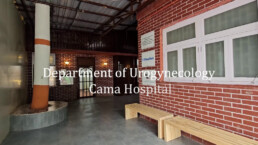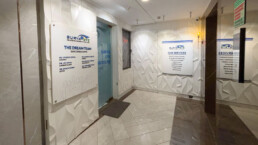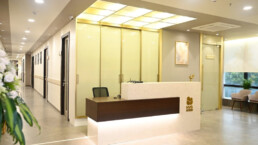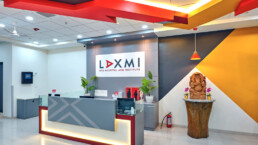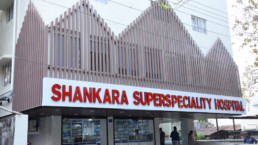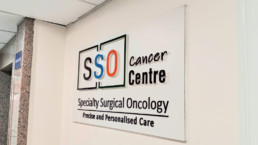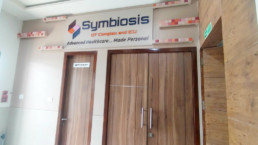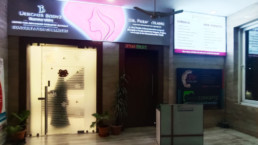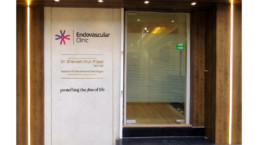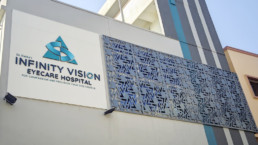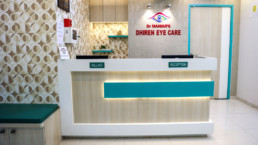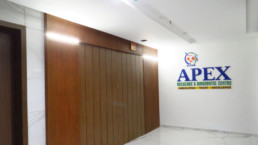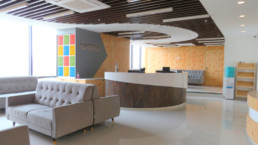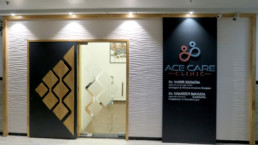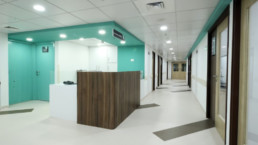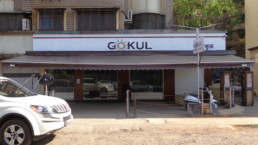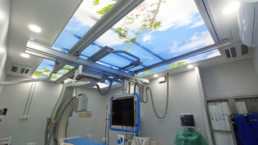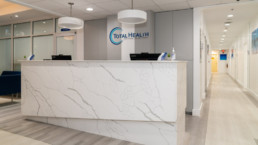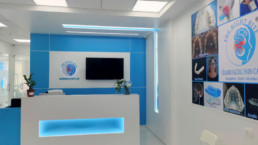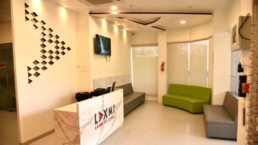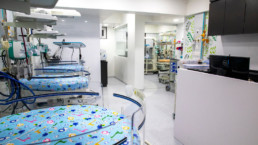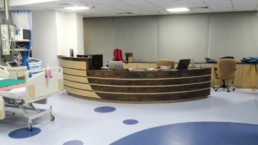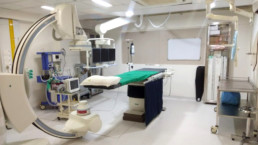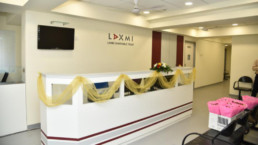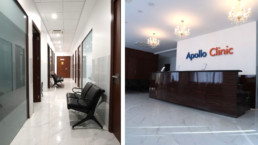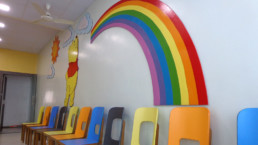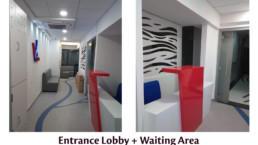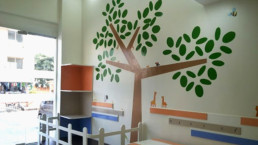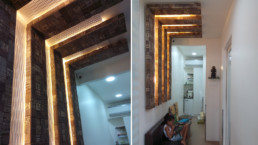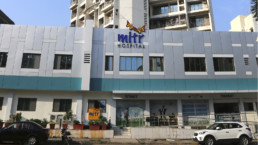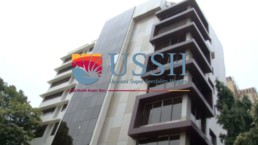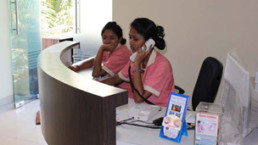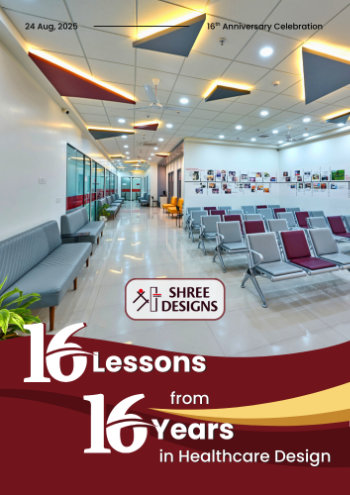Creating a Functional & Patient-Centric Dental Clinic Interior Design
Confident Smile Boutique’s interior design was carefully curated to maximise functionality, aesthetics, and patient comfort within a compact 275 sq. ft. space. The goal was to optimise patient flow, enhance clinical efficiency, and establish a professional yet welcoming ambiance.
Strategic Space Planning for a Seamless Patient Experience
- Reception & Waiting Area – Designed to create an inviting first impression, ensuring a smooth patient check-in process and an uncluttered layout.
- OPD Room – Optimized for efficient consultations and treatments, maintaining a well-organized and comfortable setting for patients and staff.
- Pantry/Utility Area – Thoughtfully planned for staff convenience, ensuring hygiene and easy accessibility.
The wellness-focused architecture ensures a modern yet warm ambiance, aligning with the best practices in healthcare interior design, hospital planning, and infrastructure.
Technical Specifications – Optimizing Healthcare Facility Design
| Particulars | Description |
| Scope of Work | Smart space planning and execution for:
– Reception & Waiting Area |
| Project Team | Principal Architect: Ar. Kshititi Nagarkar
Project Lead: Ms. Siddhi Karalkar Design Head: Ar. Kasturi Saptiskar Site Engineer: Harsh Vaskar |
Facility Planning of a Smart & Efficient Dental Clinic
- End-to-End Healthcare Space Optimization – From facility planning and execution to branding integration, ensuring a cohesive and efficient design.
- Seamless Patient Flow – Strategic zoning of reception, OPD, and staff areas to enhance functionality and accessibility.
- Brand-Driven Aesthetic Enhancements – Incorporating interior design elements that reflect Dr. Ruchi’s brand identity while maintaining a professional clinical atmosphere.
- Scalable & Future-Ready Design – Ensuring a modular layout that supports potential future upgrades and expansions.
Key Design Features of This Healthcare Interior Project
✔ Minimalist & Modern Aesthetic – A neutral color palette with grey-toned laminated furniture fosters a clean, sophisticated, and calming ambiance.
✔ Signature OPD Room Enhancement – A highlighter wallpaper on one wall creates a focal point, enhancing the visual appeal of the treatment space.
✔ Branded Reception & Waiting Area – Custom-designed circular shelves in bold wine-red tones serve as a decorative and functional display for achievements and clinic milestones.
✔ Wellness-Centric Design Elements – A warm-lit Mandir in the reception area contributes to a soothing and welcoming patient environment.
✔ Space Optimization for a Compact Clinic – A full-height mirror was installed in the reception to create an illusion of spaciousness, making the area feel open and inviting.
By implementing best practices for clinic and hospital planning, the clinic now serves as a functional, patient-friendly, and visually appealing dental space.
Our Achievements Through This Healthcare Facility Transformation
✔ Designed an efficient and welcoming layout that improves patient flow and experience.
✔ Achieved a balance between functionality and aesthetics, creating a modern yet comfortable dental environment.
✔ Optimized space utilization to ensure a fully functional clinic within a compact 275 sq. ft. area.
✔ Integrated wellness architecture into the design, reinforcing a positive and calming atmosphere for patients.
This project exemplifies smart healthcare interior design, focusing on space efficiency, patient comfort, and a seamless workflow. By incorporating hospital architecture and wellness-focused interior planning, Confident Smile Boutique now stands as a benchmark for small-scale, high-efficiency dental clinic designs.
Share

