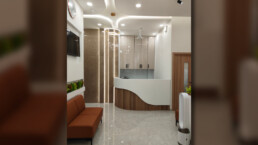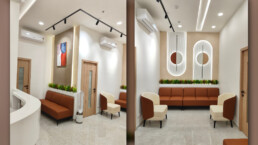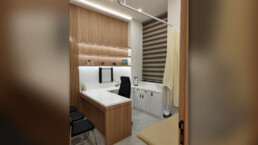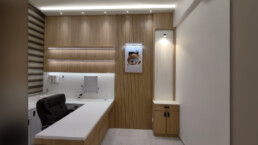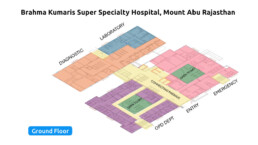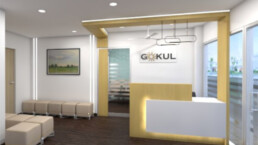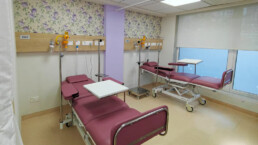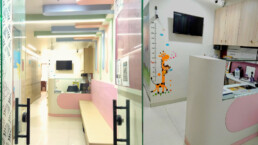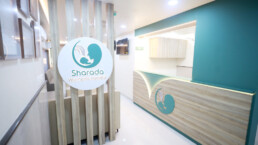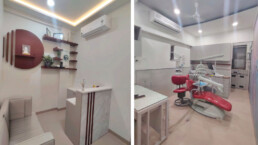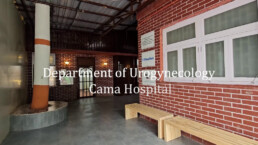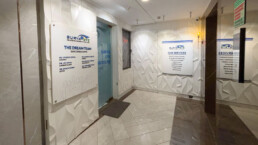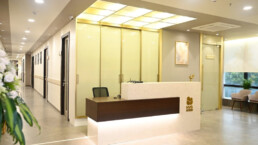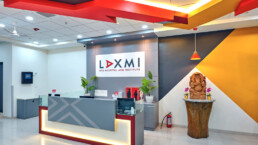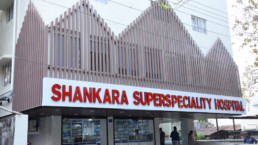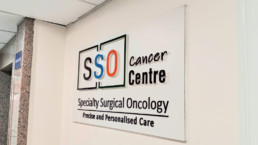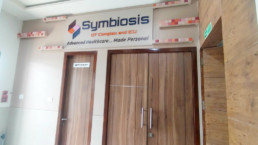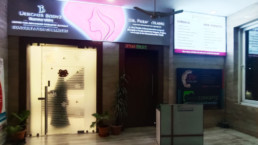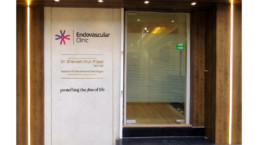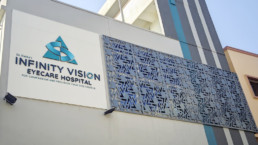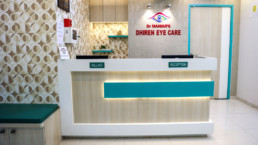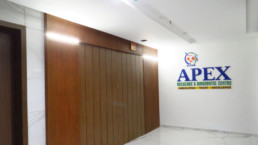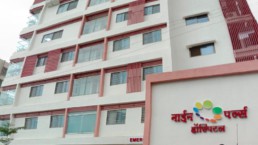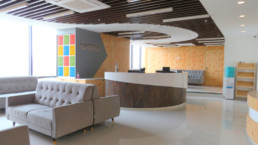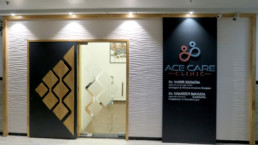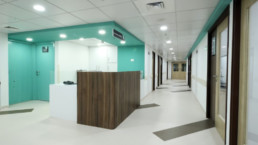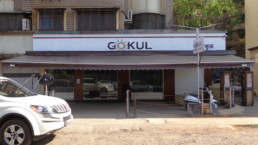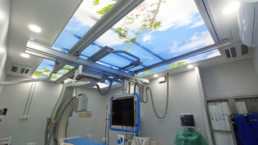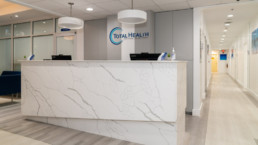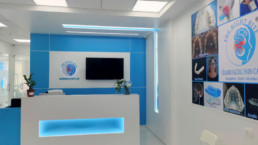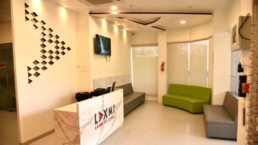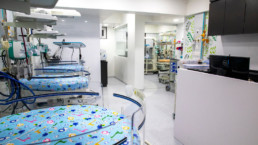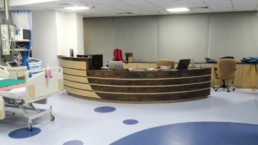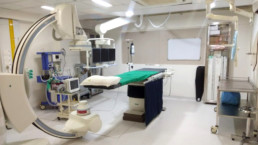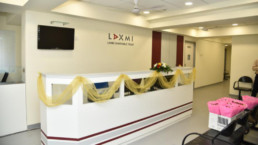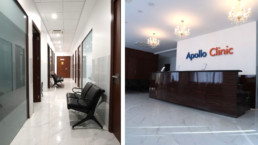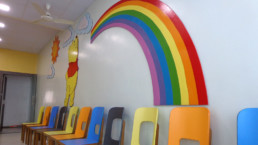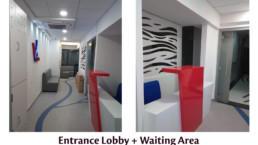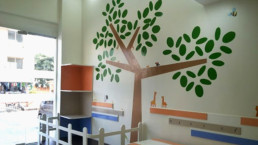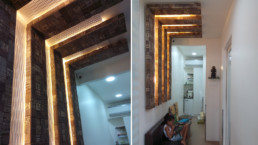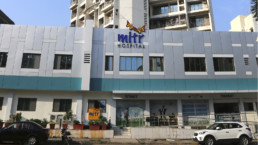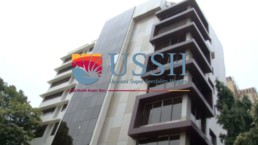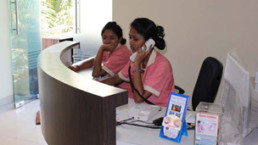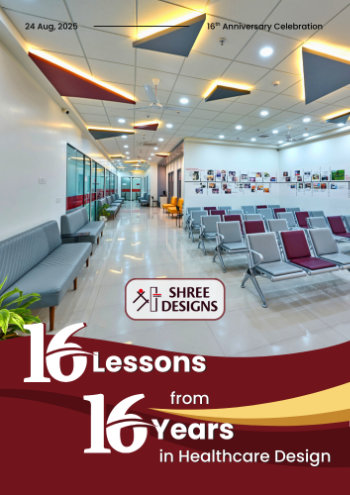Our Client’s Vision
The client’s vision was to design a facility with luxurious high-end interiors in sync with the branding and vision of the clinic.
We were entrusted with Speciality Clinic Planning & Design of the Facility, Interior Design & MEP Co-ordination.
Technical Specifications of the Project
| Particulars | Description |
| Scope of Work |
Facility planning for the following spaces.
Other areas of scope of works were Architectural & Healthcare Consultancy, Interior Design, MEP Design. |
| Project Team | Principal Architect: Ar. Kshititi Nagarkar
Project Head: Siddhi Karalkar Project Architect: Ar. Jay Pasad |
Our Approach for Executing the Project
- Stage wise planning and designing of the project was carried out after discussing and finalizing with doctor so that all thoughts and ideas could be reviewed before incorporating in the design.
- All the technical and functional aspects were considered while designing, keeping in mind the physical care needed for a Patient.
- The interiors were designed in such a way that it helps to soothe the patient. Very minute details were considered to enhance the visual appeal and ambience of the facility.
Salient Features of This Project.
- Two OPDs one for Urology and Nephrology were designed with careful planning and detailing.
- The interiors were designed to carry forward the branding of the clinic via colour schemes and minimalism.
- MDF wall panels were used to create an enhanced 3D effect on the walls.
- A new logo was designed using colours and theme to match the interiors of the clinic.
- Backlit marble stone in the waiting area, adds to the ambient lighting and enhances the visual appeal.
- The reception was designed to accommodate a small in-house pharmacy as well; storage cabinets were created to maximize the use of space.
- A beautiful chandelier adds glamour to the reception area.
- Artificial garden in the waiting area adds to the aesthetic appearance of the clinic.
- Laminates used mimic natural wood & pastel looks.
- A pantry room was also created for the refreshment purpose; a basic phlebotomy set up was also added in this space.
- All shutter dustbins installed in the clinic were in closed spaces to decrease the contamination factor.
- The interiors were designed tastefully via adding a dash of colours & textured paint and laminates, which added a soothing and relaxing feel to the space.
Our Achievements through This Project
A Spacious, luxurious, and well executed speciality clinic planning & design project was completed in short span of time, keeping in mind the client’s requirements, budgets and timelines while following all safety protocols.
Share

