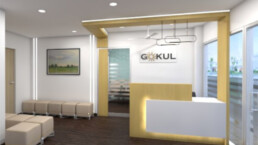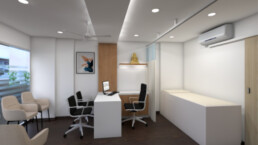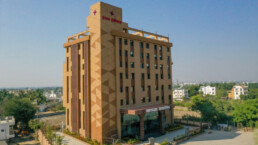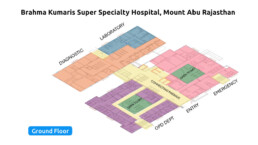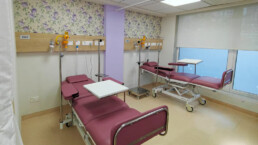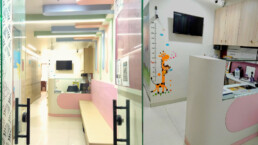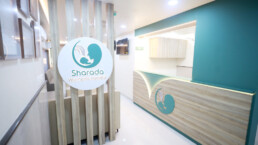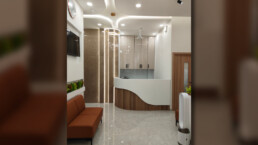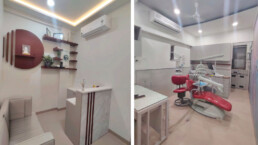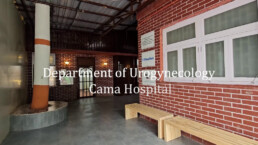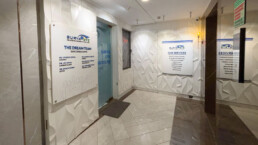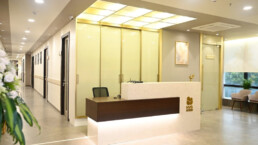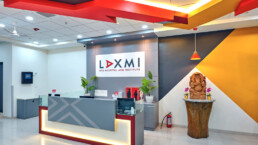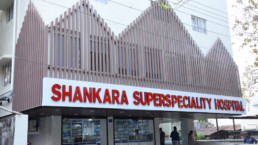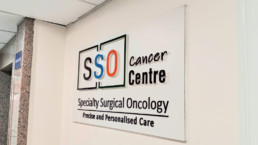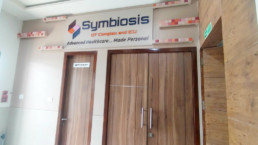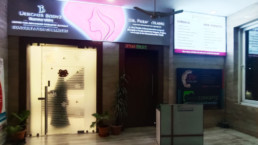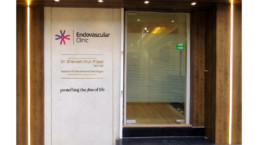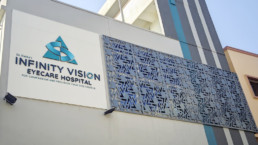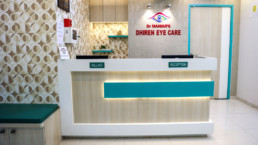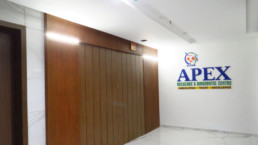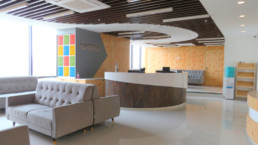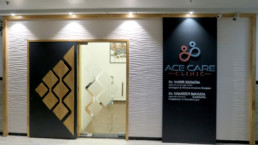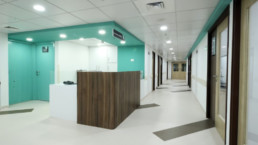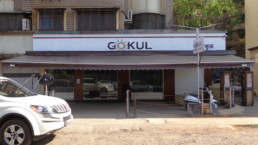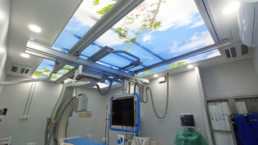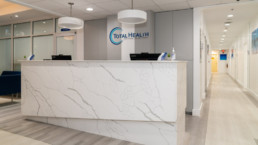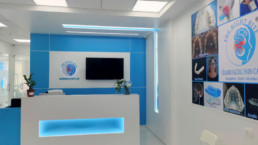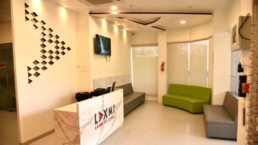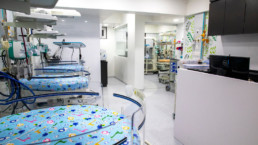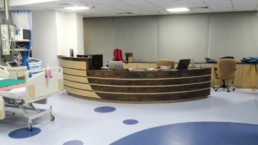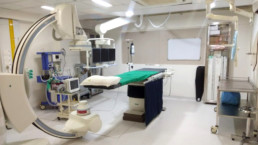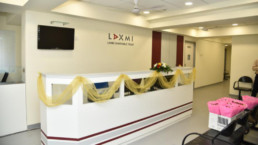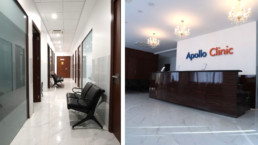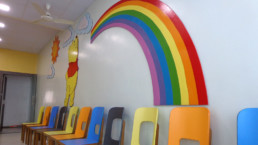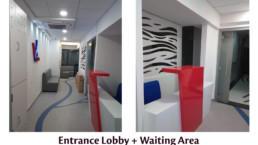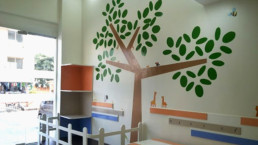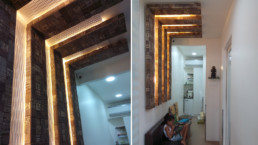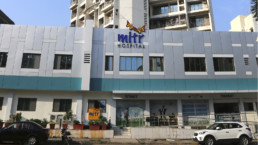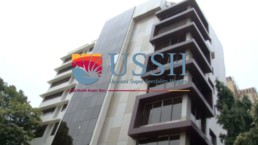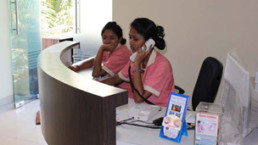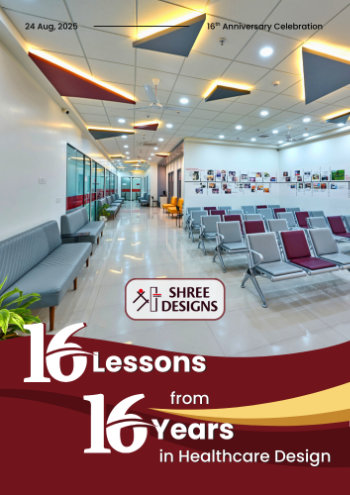Client’s Vision
The project involved designing a Dermatology and Cosmetology facility equipped with specialized diagnostic and treatment areas.
The layout was required to accommodate:
• Two Ultrasound Rooms
• One Mammography Room
• An X-Ray Room
• A Patient Waiting Area
• An Administration and Utility Room for staff
Our scope of work included Facility Planning, Interior Design, MEP Coordination and Execution Assistance
Technical Specifications of the Project
| Particulars | Description |
| Scope of Work | Facility planning for the following spaces.
Other areas of scope of works were Architectural & Healthcare Consultancy, Interior Design, MEP Design, Execution Assistance |
| Project Team | Principal Architect – Ar. Kshititi Nagarkar
Project Head – Siddhi Karalkar Project Team – Ar. Siddhi Sunil Chavan |
| Collaborations | — |
Our Approach for Executing the Project
The client’s vision of offering comprehensive healthcare within a limited floor area was realized through meticulous planning and space optimization. The 740 sq. ft. facility efficiently accommodates a reception and waiting area, one consultation room, procedure room, and a BMD room, along with all necessary service and utility spaces.
Our design objective was to create a healthcare environment that makes patients feel well-cared for, comfortable, and confident in the quality of treatment provided. The facility’s design intentionally mirrors this commitment to care.
A simple yet striking ambience was achieved through a colour-blocking interior scheme, which enhances the sense of openness while imparting a distinct character to the space.
Salient Features of This Project
- The clinic’s interior design follows a simplistic approach, introducing the concept of colour blocking with pastel shades used on highlight walls.
- Careful planning and detailing were incorporated in designing the Entrance, Reception, and Consulting Room.
- The entrance façade features Everest cladding sheets with surface-mounted lights. The doctor’s signage is designed in backlit acrylic for an elegant appearance.
- The outer elevation includes a rolling shutter for safety and an awning roof for added protection.
- Flooring is done in SPC (Stone Plastic Composite) in a brown shade, complementing the off-white inner walls to maintain a subtle and calm colour palette.
- Upon entering, the reception area appears aesthetically pleasing yet functional. Behind the reception desk is a 3D MDF panel featuring the clinic’s logo design.
- The waiting area is furnished with simple, fabric-upholstered sofas that match the overall colour scheme.
- The Doctor’s OPD has been designed in a grand yet functional manner. The OPD desk combines white unicore laminate with light pine laminate, while the examination bed is coordinated with hospital-grade curtains in matching tones.
- The entry wall inside the OPD is accented with designer wallpaper, adding warmth and texture to the space.
- Above the OPD desk, a rectangular cove ceiling with warm cove lighting enhances the ambience.
- A partition wall with a sliding door separates the Doctor’s OPD Room from the Procedure Room, ensuring privacy and flexibility.
- The Procedure Room includes a modular procedure table and a platform with built-in storage for efficient use of space.
- The BMD Room is designed with lead lining sheets in the partition walls and sliding door for radiation protection.
- The area behind and adjacent to the reception serves as a secondary waiting area, with the flexibility to be converted into an additional OPD room in the future.
- The overall design approach was to create a simple, hygienic, and functional diagnostic facility, keeping in mind the client’s emphasis on cleanliness due to the elderly patient demographic.
Our Achievements through This Project
A simplistic and modern facility thoughtfully designed to encompass all essential Dermatology and Cosmetology services under one roof, ensuring functionality, comfort, and aesthetic appeal in every space.
Share

