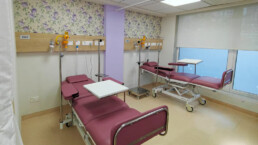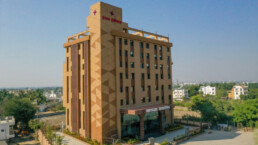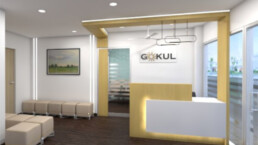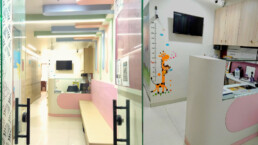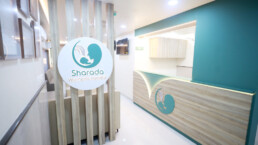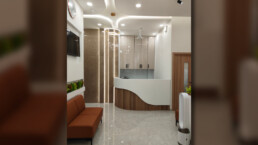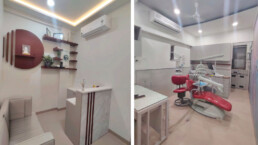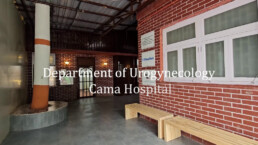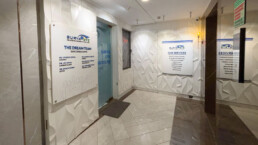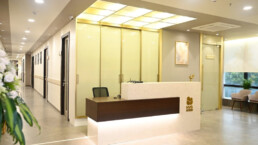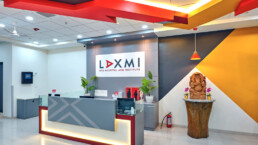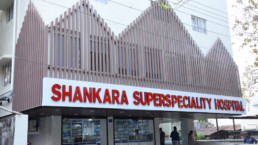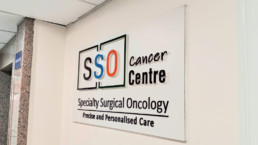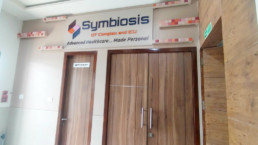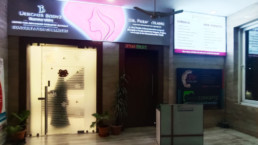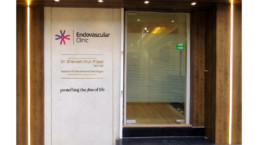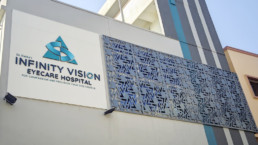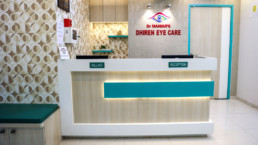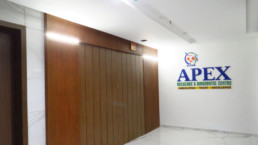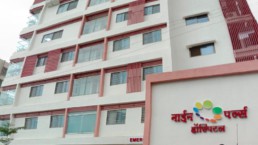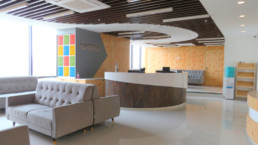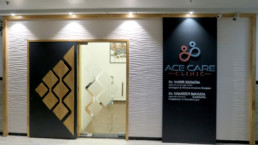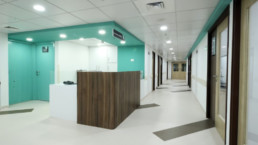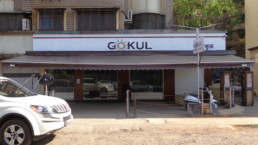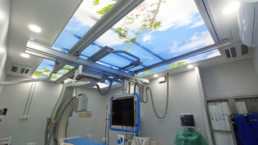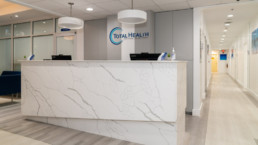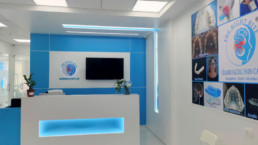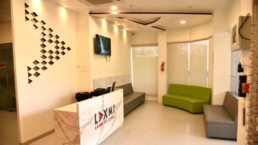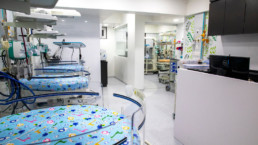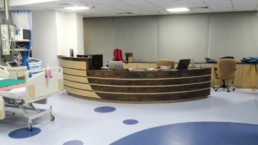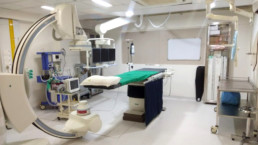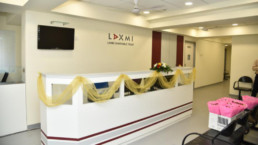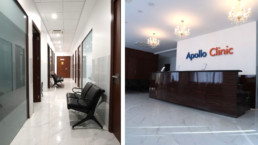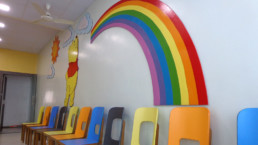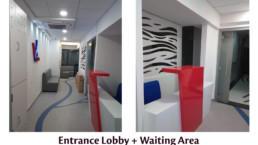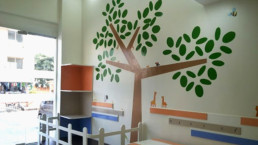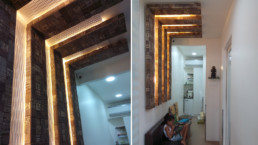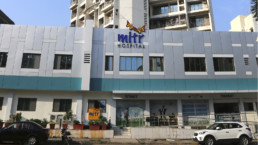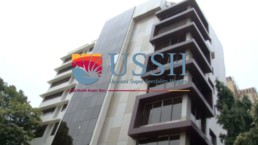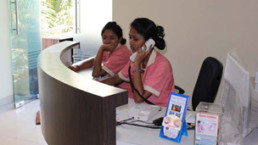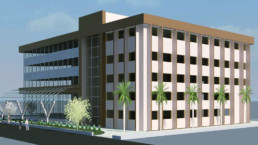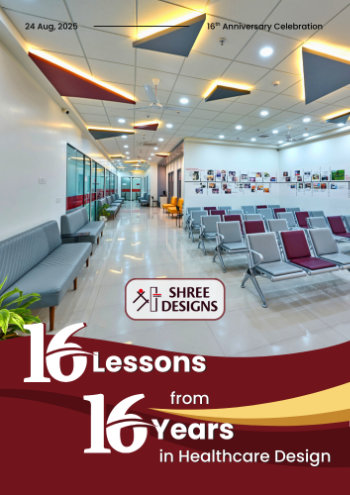Clients Vision
The vision of the management and Fortis doctors was to create a department where cancer patients would not feel the overwhelming burden of their illness while in the daycare and ward. The aim was to build an environment that fosters healing and positivity – one that includes dedicated spaces for engaging activities and is designed with calming themes and soothing colours to provide a therapeutic atmosphere.
In addition, other department was thoughtfully designed to meet the specific endoscopy needs of patients. This facility includes state-of-the-art procedure rooms and outpatient consultation areas (OPDs), ensuring comprehensive and efficient care for all endoscopic treatments.
Technical Specifications of the Project
| Particulars | Description |
| Scope of Work | Facility planning for the following spaces.
Other areas of scope of works were Architectural & Healthcare Consultancy, Interior Design, MEP Design, Execution Assistance |
| Project Team | Principal Architect: Ar. Kshititi NagarkarDesign Head: Ar. Sneha Rananaware
Project Head: Ar. Kasturi Saptiskar |
Our Approach for Executing the Project
- Stage wise planning and designing the project while discussing and finalizing with management as well as doctors’ team so that all thoughts and ideas could be reviewed before incorporating in the design
- The Oncology Department has been designed with a deep understanding of the unique emotional and physical needs of cancer patients. Every aspect – from the choice of colour themes to the layout of spaces – has been thoughtfully curated to create a soothing, therapeutic environment. The goal is to provide comfort, reduce anxiety, and promote healing through a setting that feels supportive, calm, and dignified.
- The Endoscopy Department has been thoughtfully designed to meet advanced technical requirements while maintaining a calming environment for patients. Special attention was given to the procedure rooms to ensure they are not only functionally efficient but also visually comforting, helping to ease patient anxiety during procedures.
- The OPDs and recovery ward feature a pastel-themed colour palette, complemented by minimalistic furniture design. This clean, uncluttered aesthetic creates a serene and welcoming atmosphere, supporting both patient relaxation and smooth clinical operations.
Salient Features of This Project
The Oncology and Endoscopy Departments were carefully designed with a cohesive aesthetic, using pastel colour themes throughout all areas to create a calm, healing, and welcoming environment.
The reception and waiting area, shared by both departments, was designed as a luxurious and inviting space. As the first point of contact upon entering the facility, it sets the tone for the patient experience – combining elegance with warmth.
- Consultation rooms feature soft pastel floral wallpaper paired with minimalistic furniture. This restrained approach allowed the colour themes to take prominence, creating a tranquil and visually appealing space for both patients and doctors.
- Daycare rooms and inpatient wards were thoughtfully curated with ambient lighting and subtle wallpapers that highlight key design elements, ensuring a peaceful environment conducive to healing.
- The Cafeteria, located near the reception, includes a striking mural wall that acts as a visual highlighter. Separated by a delicately crafted jali wall partition, which adds both privacy and artistic flair to the space.
- In the Endoscopy Department, the design language continues with pastel-themed consultation rooms that maintain continuity with the oncology areas, while incorporating unique tones to differentiate the space.
- The Recovery ward adopts a soothing pastel blue palette, complemented by pine wood laminated furniture to evoke a sense of calm and comfort.
- Flooring was also used as a key design feature: corridors are finished in clean white vinyl, accented with wave patterns in soft pastel shades drawn from the overall colour theme, adding subtle movement and interest to the space.
Our Achievements Through This Project
We were able to create, a spacious, a thoughtful and cohesive design approach which not only meets the functional needs of both the department but also prioritizes the emotional well-being and comfort of patients and visitors. Though serving distinctly different patient needs – one being the Oncology Department, supporting cancer patients with heightened emotional sensitivity, and the other a procedure-focused Endoscopy Department – we were able to segregate it in functionally yet seamlessly unified through a cohesive design approach. This integration ensured that each department maintains its unique identity while offering a consistent and comforting experience throughout the facility.
Share










